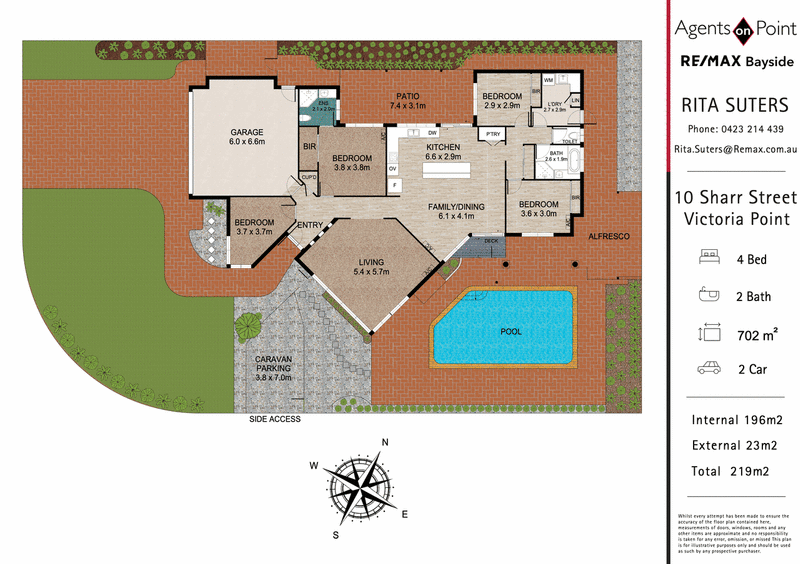SOLD by Agents On Point
Welcome to 10 Sharr Street, Victoria Point, a magnificent home situated in a sought-after location, footsteps to the water's edge, and easy access to Thompsons Beach Esplanade. This stunning low-set brick and tile home offers an unparalleled lifestyle, seamlessly blending luxurious living with coastal convenience.
Step inside to discover a haven of comfort and style, starting with the master bedroom, complete with an ensuite with a shower featuring a convenient handrail, a toilet also fitted with a handrail, a spacious vanity, a skylight, this sanctuary promises moments of relaxation. Meanwhile, a built-in robe ensures ample storage, while air-conditioning and a ceiling fan maintain year-round comfort.
The remaining bedrooms continue to impress, each offering its own blend of comfort and functionality. Bedroom 2 boasts a built-in robe, air-conditioning, and a ceiling fan, while Bedroom 3 offers similar amenities, both featuring hybrid flooring for a modern touch. Bedroom 4, versatile as a study or guest room, beckons with abundant natural light streaming through its large windows, carpet and a cooling ceiling fan.
The heart of the home lies in its expansive kitchen, recently renovated in 2019 to exceed expectations. Here, culinary dreams come to life amidst a wealth of modern amenities, including a large island bench, an extra-large pantry, and a suite of quality appliances including a 900mm F&P drawer-style dishwasher, Omega wall oven, and a ceramic 700mm Omega electric cooktop. Abundant storage is ensured by an array of 40 cupboards and drawers, supplemented by a convenient lazy Susan, all overlooking the picturesque patio and entertainment area.
Entertaining is effortless in the open-plan dining and living space, where air-conditioning, a ceiling fan, and a skylight combine to create an inviting ambience. Meanwhile, the spacious formal lounge offers a sanctuary of relaxation, boasting a raked/split extra-high ceiling, large windows framing stunning pool views, and hybrid flooring adding a touch of sophistication.
Completing the picture of luxury living is the main bathroom, thoughtfully appointed with a bath, shower, and vanity, and the expansive laundry boasting ample storage and outdoor access.
Outside, a resort-style oasis awaits, with a sprawling in-ground solar-heated, salt-water pool beckoning on hot summer days, complimented by a new shade sail ready for installation. The property is further enhanced by its eco-friendly features, including a 6kw solar power system with 20 panels and a Tesla solar storage battery, ensuring sustainable living with every convenience.
This home offers the epitome of coastal living with additional features including side access for a boat, caravan, or trailer, insulated pink batts, water tanks, a garden shed, chook shed, and a vegetable garden. Don't miss this rare opportunity to secure your slice of paradise at 10 Sharr Street, Victoria Point.
Features of this Property:
• Master bedroom with ensuite, built-in robe, air-conditioning, fan, carpet, and a large window looking out to the beautiful gardens and patio. The Ensuite has a shower
with a handrail, a toilet with a handrail, a vanity, a sink, a large shaving cabinet, a heat light and a skylight.
• Bedroom 2 with built-in robe, air-conditioning, fan, and hybrid flooring.
• Bedroom 3 with built-in robe fan, and hybrid flooring.
• Bedroom 4/Study with 2 large windows, fan, and carpet.
• Large Kitchen (new in 2019) with extra large island bench, extra-large pantry, large fridge space, microwave nook, double sink, 900mm F&P drawer-style dishwasher, Omega
wall oven, ceramic 700mm Omega electric cooktop, and range hood. Plenty of storage with 40 cupboards and drawers plus a lazy Susan in the cupboard. The kitchen
overlooks the patio on one side and the entertainment area on the other side.
• Open plan dining, living room and kitchen with air-conditioning, fan, skylight, and access to pool and entertainment area.
• Spacious formal lounge featuring a raked/split extra high ceiling, large windows along 2 walls, air-conditioning, fan, downlights, and hybrid flooring with stunning views of
the pool.
• Main Bathroom with bath, shower, vanity, sink, heat light and a separate toilet.
• Large laundry with broom cupboard, benchtops, cupboards and access to outdoor clotheslines.
• Huge Linen Cupboard in the hallway
• 6.5m x 6m Double garage with internal access, workbench and storage shelves.
• Huge 9.5m x 4.5m resort-style in-ground solar-heated, salt-water pool, comes with a new shade sail ready to install with existing poles.
• 6kw Solar Power (20 panels) and a Tesla solar storage battery (2-year-old battery)
• Hot Water system was replaced in 2018
• Roof repainted 3 years ago and repointed 6 years ago
• Insulated with pink batts
• 2 manholes
• 2 water tanks
• 4 reverse-cycle air conditioners
• 2 garden sheds
• Chook Shed
• Vege Garden
• Fully fenced yard and fully landscaped on a quiet, tightly held location
• Side access from Adrian St for caravan/trailer/boat with Colourbond gate (currently has a chicken coop but if removed the space is 3.8 wide x 7m long)
• NBN Connected
• 702m2 low maintenance block
Education:
• 1.6km to First Five Early Learning Centre
• 1.3km to St Rita's Catholic Primary School
• 2.4km to Victoria Point State High School
Location:
• 100m to water
• 200m to Thompson Esplanade & sandy beach
• 500m to W.H Yeo Park
• 2.3km to Victoria Point Jetty
• 3km to Victoria Point East Shops
• 3.3km to Victoria Point Shopping Centre
• 3.9km to Lakeside Restaurant Precinct
• 5.5km to Redland Bay Golf Club
Contact Rita Suters for more information on 0423 214 439.

Shop 12 Ross Court, Cleveland QLD 4163
07 3821 2500
RITA SUTERS
0423214439
LEANNE BOJARSKI
0424774917
