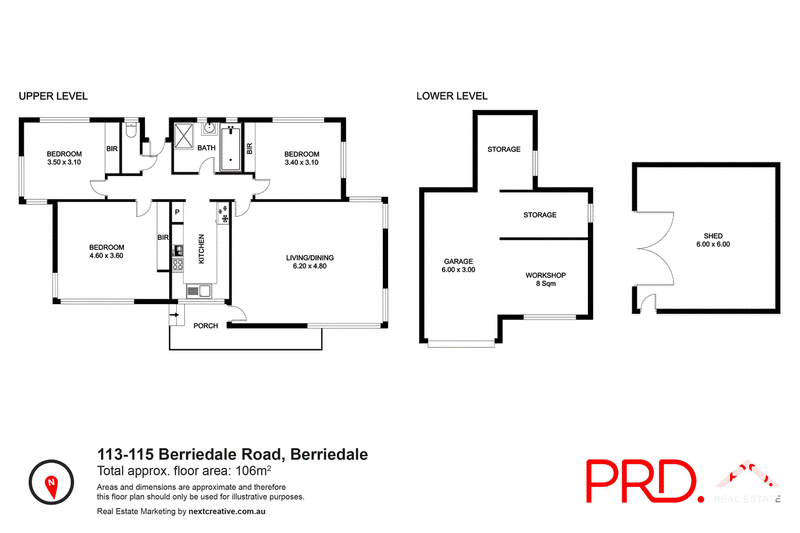Offers Over $645,000
A glorious outlook across the Derwent River to the mountains beyond is just the start of what this marvellous property has to offer. Sitting high atop a 1593m2 block this classic 1950's weatherboard home with skillion roof, crazy-paved stone terrace and interiors with original timber features exudes all the vintage charm of mid-century styling. This property is ideal for first home buyers, renovators, and investors alike and the massive double block promises enticing development potential. Positioned just 300m to local bus routes, a short drive to world-acclaimed MONA and just 12km to Hobart's bustling CBD, this one is not to be missed.
Step inside to large and light-filled living where north-east facing picture windows deliver the views while offering passive solar heating for those cooler days to come. Reflecting the retro style of the day, timber walls and exposed beams have been retained and the original stone fireplace is currently fitted with a reverse cycle heat pump. Three bedrooms each with built-in robes are also on the layout and the upgraded kitchen has a wall oven and plenty of cupboards. A secure single garage downstairs has an adjacent workshop and two storage areas, and the huge backyard is home to a shed ideal for additional storage or a studio space.
You'll love the convenience here. Where the local shops are close by for those minute essentials and it's a 6-minute drive to major shopping centres and all amenities in Glenorchy's retail hub. Schools in a 3.5km radius include Rosetta Primary, Montrose Bay High, and Claremont College and when the outdoors beckons riverside parks, and the Claremont Golf Course are in close proximity.
• Charming 1950's weatherboard home with river and mountain views
• Elevated fully fenced 1593m2 block with development potential
• Suit first home buyers, investors, and builders
• Large living/dining room with picture windows
• Three built-in bedrooms, upgraded kitchen and bathroom
• Single lock up garage with adjacent workshop and storage space
• 6x6m shed, garden shed, hardstand for additional vehicles, boat, or van
• 300m to bus, short drive to schools, MONA, and major retailers

493 Main Road, Montrose TAS 7010
(03) 6274 7368
KEVIN SPAULDING
0409702449
