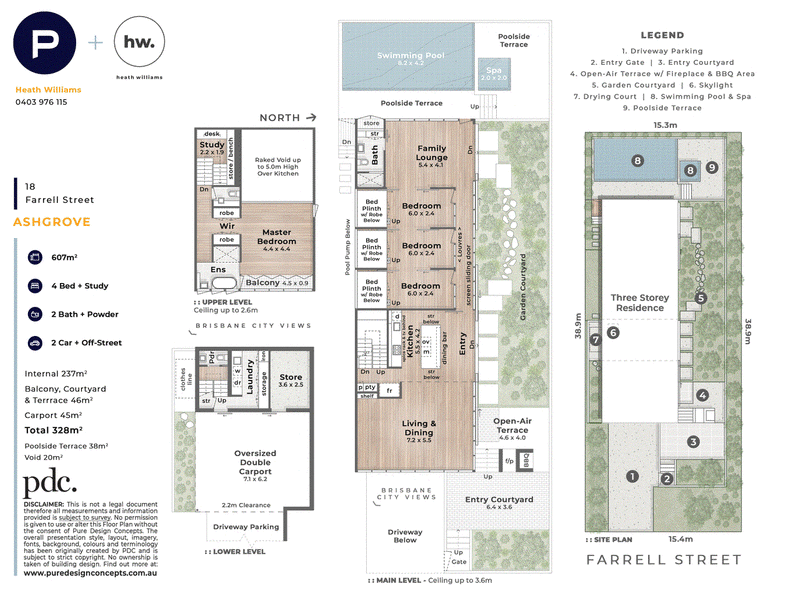For Sale
An award-winning residence in a class of its own nestled in the prestigious suburb of Ashgrove, 18 Farrell Street designed by renowned architect James Russell stands as a celebration of architecture.
Completed in 2016 the four-bedroom multi-story residence is positioned on a generous North East facing 607sqm allotment, meticulously planned to maximize space and encourage its residents to interact with both the interior and exterior living equally.
The home boasts an expansive interconnected design that provides seamless accessibility between all living, kitchen and bedroom spaces. At the front of the residence, a spacious living and dining room feature custom Aneeta shug windows that allow residents to enjoy stunning vistas of the Brisbane city skyline.
Warm timber accents continue through to the kitchen which is defined by premium solid spotted gum timber that extends from the cabinetry up to the lofty high ceiling. Equipped with stone benchtops, premium appliances, a butler's pantry and generous cupboard space. Brass woven mesh screens and sliding doors are installed so light, breezes and the lush garden can be enjoyed throughout the seasons.
Designed as a separate space on the top level of the home giving a loft like appeal and additional views out onto the city skyline the master suite is a highlight of the home. Including a walk-in robe and generous ensuite which features both a bath and shower. The spotted gum joinery and ironbark timber features contrast harmoniously against the Artedomas tiles.
In a private, separate wing of the home three additional bedrooms are interconnected, divided by ceiling height sliding doors allowing privacy or shared experiences as desired. These bedrooms are extremely generous in size, feature custom built-in bed frames with wardrobe and storage under. Served by a full main bathroom and additional living area positioned at the rear to accommodate family living
Outdoor living is at its best with a meticulously landscaped garden, an elegant poolside terrace, and multiple outdoor seating areas that provide a perfect setting for relaxation or entertaining guests. Special features include a garden courtyard with a striking red brick featured fireplace and BBQ that enhances the connection to the outdoors.
Externally wrapped in Ironbark shiplap cladding to seamlessly integrate with its natural surroundings, the residence includes a secure gated entrance and a double garage that provides ample parking and storage space.
Only seven kilometres from Brisbane's CBD and minutes from a plethora of shops and dining options, this phenomenal residence is also close to Paddington's fashionable attractions and a number of leafy parklands are also nearby, including Bank Street Reserve and Dorrington Park.
Falling within the Ashgrove State School, Oakleigh State School, Kelvin Grove State College and The Gap State High School catchment areas, this exceptional home is also a short drive from Marist College Ashgrove, Mount Saint Michael's College, Saint Finbarr's Primary School and Mater Dei Primary School.
Disclaimer
This property is being sold by auction or without a price and therefore a price guide can not be provided. The website may have filtered the property into a price bracket for website functionality purposes

10 James Street, Fortitude Valley QLD 4006
0438 767 377
HEATH WILLIAMS
0403 976 115
CHRIS CONWAY
0432231750
