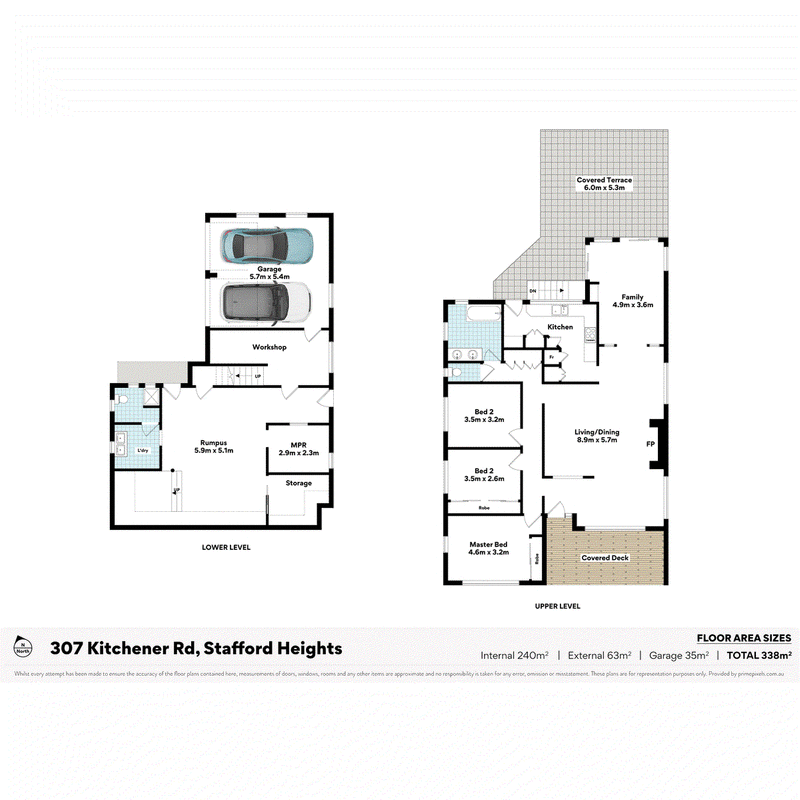Sold
Combining an enviable floorplan, of over 338sqm under roof, and lush tropical gardens which frame the home, this family-oriented property is now ready for its next owner to call it home. Ocupied for 22 years and lovingly maintained, this large post-war offers flexbility and modern comfort throughout.
From your first steps onto the 607sqm block, you will immediately be impressed by the covered front patio and additional open-air alfresco space. The home is distinguished by ample outdoor areas, including the large north-facing deck which pristinely overlooks established and lush foliage.
The north-facing aspect is perfect for capturing natural light and air. Entering the home, the immense open-plan flow will wow you. The primary lounge/dining area connects to an additional living space before finishing at the large deck.
This is all before setting foot downstairs. This immense area can be utilised as you please: teenager's retreat, home business site, office, multi-generational setting, or dual income potential with the addition of a kitchenette. Enclosed stairs join the upstairs and downstairs. The updated bathroom completes this ground floor space. Separate access through an external door adds flexibility, privacy, and security for the occupants.
At the rear of the property is the fourth al fresco, private and shaded by established greenery. This backyard space can be used for keeping furry and feathery friends, and if you have a green thumb you'll love the capacity to grow whatever you may desire here too.
Detail matters. The large, open fireplace adds a rustic touch to this post-war home. Enjoy Brisbane winters from the comfort of this lovely hearth. The finer things in life are in abundance at this lovely home.
Features:
� Established, low maintenance gardens with rarely found, mature trees.
� Privacy and a tropical ambience are ever-present.
� Immense floorplan with 338sqm under roof!
� Tropical hardwood flooring throughout.
� Large open fireplace.
� 63sqm deck provides a 'dining amongst the trees' feel.
� Well-proportioned bedrooms.
� Renovated bathrooms.
� Large entertainer's kitchen.
� Integrated appliances, including large oven, in kitchen.
� Upstairs multi-purpose room is perfect indoor/outdoor space - utilize as you wish.
� Double lock-up garage with adjoining workshop space - awesome man-cave.
� Sprawling downstairs space has second bathroom and laundry.
� Downstairs can be utilised as teenager's retreat, home business site, office, multi-generational setting, or dual income potential.
� Separate access to downstairs through external door.
� Full side access on the 607sqm block.
� 3000L watertank.
� 4 x al fresco sitting areas throughout the property.
� Freshly painted and updated internally.
� Ample storage throughout the home - rarely found in houses of this era.
� Insulated ceiling.
Call Simon to see how you can call this one home!

205 Stafford Road, Stafford QLD 4053
(07) 3357 1888
SIMON BRIGDEN
0414 869 704
SIMON BRIGDEN
0414 869 704
