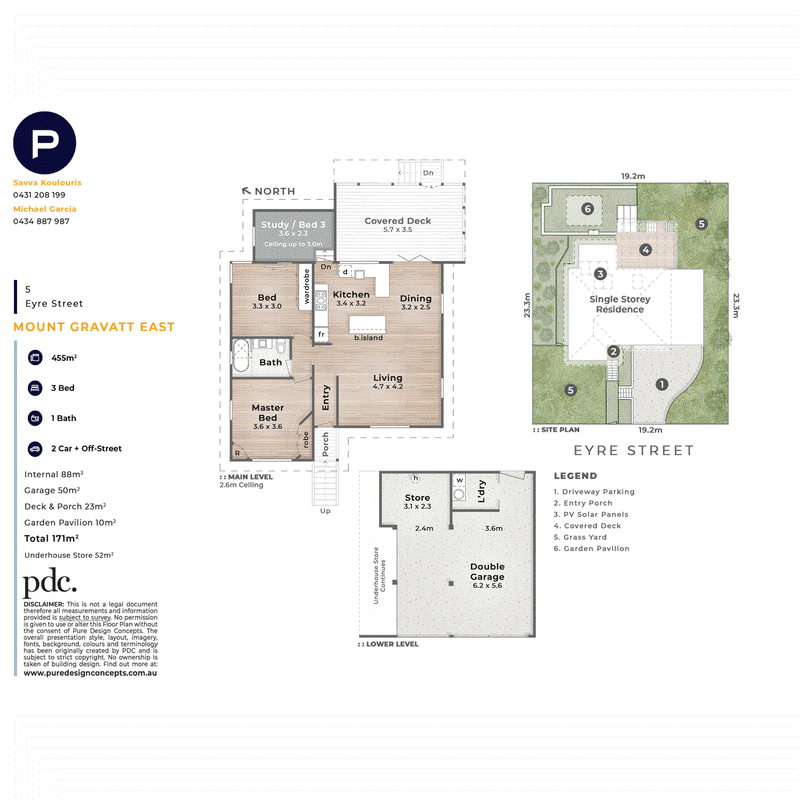Auction
Auction
Auction Location: On-Site
Displaying a perfect pairing of character charm and contemporary elegance, this post-war home offers picturesque living on an elevated street.
Beautifully presented with a harmonious balance of warmth, style and modern convenience on a 455sqm block, you will fall in love with the timeless aesthetic and comforting ambience.
Stepping inside, gorgeous floors, VJ panelling, plantation shutters, air-conditioning and 2.6m ceilings adorn the open kitchen, living and dining area, which forms a central retreat for family connection and relaxation. Illuminated by a skylight and feature pendants, the kitchen has been designed to create exceptional meals with a stonetop island, beautiful cabinetry and a servery to the rear deck.
Blurring the lines between indoor and outdoor entertaining, the rear deck is semi-enclosed, ensuring complete privacy while filtering natural light and cooling breezes through plantation shutters. When you want to bask in the sunshine, extend from this oasis to the leafy gardens that surround the child-friendly backyard and peaceful undercover patio.
The house features three bedrooms, one bathroom, a two-car lock-up garage and under-house storage. Two bedrooms include built-in robes, and the stunning bathroom displays exquisite tiles, a clawfoot bathtub and a rainfall shower.
Property highlights include:
- Impeccably renovated post-war home on 455sqm with north-east rear aspect
- Open living and dining area featuring VJ panelling and 2.6-metre ceilings
- Kitchen adorned with a servery and DeLonghi 900mm oven/gas cooktop
- Semi-enclosed deck; undercover alfresco patio; secure yard; landscaped gardens
- Three bedrooms; bathroom with feature tiles, clawfoot tub and rainfall shower
- Two-car lock-up garage; under-house storage; additional off-street parking
- Air-conditioning in the living area and master bedroom
- Ceiling fans and plantation shutters throughout
- 18,000 Litre water tank
Resting on an elevated street close to endless amenities, buyers will love the lifestyle and location this home affords. With Mt Gravatt Plaza and Logan Road just 600m away, you can stroll to cafes, restaurants, shops, gyms, supermarkets, and more.
Westfield Mt Gravatt offers additional shopping only 5 minutes from your door, and families can explore local parks and Mt Gravatt Lookout. Nearby bus stops and the Pacific Motorway make travel easy, and the CBD is 17 minutes away. Great for families, children are just 1.3km from Mt Gravatt East State School, within the Mt Gravatt High School catchment, and moments from private colleges and Griffith University.
Disclaimer:
This property is being sold by auction or without a price and therefore a price guide can not be provided. The website may have filtered the property into a price bracket for website functionality purposes
Disclaimer:
We have in preparing this advertisement used our best endeavours to ensure the information contained is true and accurate, but accept no responsibility and disclaim all liability in respect to any errors, omissions, inaccuracies or misstatements contained. Prospective purchasers should make their own enquiries to verify the information contained in this advertisement.

27 Logan Road, Woolloongabba QLD 4102
0404 056 564
MICHAEL GARCIA
0434 887 987
SAVVA KOULOURIS
0431 208 199
