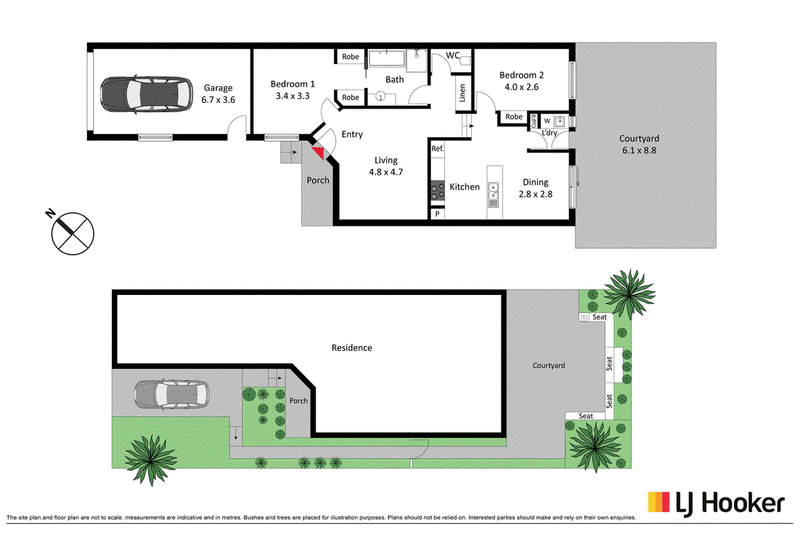Auction
Sold
Auction Location: On-Site
This home defies traditional townhouse expectations, offering all that today's buyer dreams of, and more. Ticking every box for a fool-proof purchase and suited to any type of buyer; fully renovated, quiet complex, low maintenance, pleasant surprises like a walk-through robe and ensuite-like two way bathroom. No expense or effort has been spared to ensure a move in ready home, these qualities merge flawlessly with a location that delivers the perfect blend of relaxed and vibrant living.
You are welcomed by easy care, landscaped gardens and a charming front patio. Stepping inside, the formal living area is incredibly spacious, segregated, the free-flowing floorplan of the home immediately evident. The living area embraces a northerly aspect, provides surround sound speakers and plenty of room to relax and entertain. Move through to the kitchen, which has been tastefully renovated, offering a large island bench with breakfast bar overhang, plenty of storage, new induction cooktop, oven and dishwasher plus feature tiled splashback. A spacious dining area is attached to the kitchen, flowing out to the alfresco for easy entertaining.
Two generous bedrooms offer private retreat; the main bedroom is especially spacious offering a walk through robe to the two-way bathroom, giving the feeling of an ensuite, a rare find. The bathroom has also been updated with separate bath, shower and separate WC for convenience. The second bedroom is segregated, with built in robes.
Sliding doors from the dining area open wide to the rear courtyard, effortlessly bringing the outdoors in. It has been designed with easy care entertaining in mind, with built in timber bench seating and retaining walls, established gardens, outdoor beverage storage, plenty of room for the BBQ and fire pit, also with side access. This area is peaceful and private, perfect for entertaining all year round.
This home goes above and beyond, offering a host of thoughtful extras. There is a single car garage with storage space, an adjacent parking space for a second car or visitor parking, ducted reverse cycle heating and cooling, brand new carpet throughout the bedrooms, separate renovated laundry with storage space and outdoor access and keyless front door entry.
A prized location, walking distance from the local Palmerston shops, a bus stop just outside, plus moments from the vast amenities of Gungahlin Town Centre, the light rail, quality schools and nature offerings. Ideal for the first home buyer, downsizer and investor, this townhome is one of a kind.
- Fully renovated and move in ready townhome
- Quiet complex of only 6
- Brand new carpet
- Segregated formal living/entertaining area embracing northerly aspect, fitted with surround sound speakers
- Renovated kitchen with large island bench and breakfast bar overhang, plenty of storage, new induction cooktop, oven and dishwasher plus feature tiled splashback
- Dining area flowing from kitchen and out to alfresco entertaining
- Main bedroom with walk through robe to ensuite-like two way bathroom
- Second bedroom segregated with built in robes
- Bathroom with bath, shower and separate WC
- Outdoor courtyard/entertaining area with built in timber bench seating and retaining walls, established gardens, outdoor beverage storage and side access
- Single car garage with storage space plus an adjacent parking space for a second car or visitor parking
- Ducted reverse cycle heating and cooling,
- Separate renovated laundry with storage space and outdoor access
- Keyless front door entry
Living Size: 86m2 + 26m2 Garage (approx.)
Rates: $2,042.46 p.a (approx.)
Land Tax: $2,859.61 p.a (approx.)
Body Corporate: $644.82 p.q (approx.)
EER: 2.5 stars
Construction: 1992
Disclaimer:
Disclaimer: Please note that while all care has been taken regarding general information and marketing information compiled for this advertisement, LJ Hooker Woden/Weston does not accept responsibility and disclaim all liabilities regarding any errors or inaccuracies contained herein. Figures quoted above are approximate values based on available information. We encourage prospective parties to rely on their own investigation and in-person inspections to ensure this property meets their individual needs and circumstances.
EER (Energy Efficiency Rating):

23 Brierly Street, Weston Creek ACT 2611
(02) 6288 8888
JANE MACKEN
0408 662 119
EMMA ROBERTSON
0422415008
