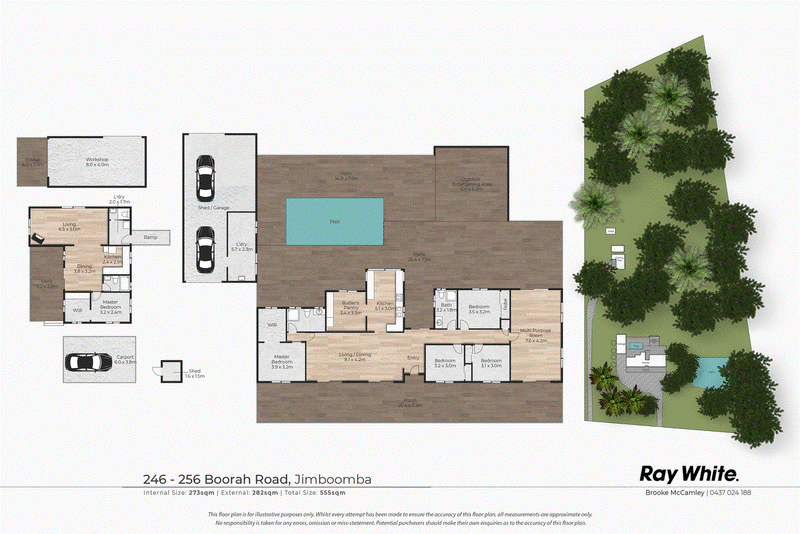Contact Agent
Welcome to the serene lifestyle of 246-256 Boorah Road, Jimboomba! This expansive 5-acre property offers the perfect blend of comfort and convenience, boasting a beautifully designed main house and a self-contained granny flat.
This well designed 49 year old house features 4 spacious bedrooms, including a sizeable master suite with generous walk-in-robe. The additional 3 bedrooms come equipped with built-in robes, providing ample storage. The family can also enjoy the convenience of 2 bathrooms, with one newly renovated for modern comfort.
The heart of the home lies in the large open-plan living and dining area, ideal for entertaining and family living. A separate second living or multipurpose room offers flexibility for various needs. The well-appointed kitchen features a large window overlooking the inviting in-ground pool and outdoor entertainment area.
Step outside to find a beautiful in-ground saltwater pool surrounded by beautifully established gardens. A covered gazebo pavilion is ideal for entertaining guests and taking a minute to relax whilst watching over the kids play in the pool.
A self-contained Granny Flat is positioned towards the side of the property and is ideal for guests, extended family or to make a second income. Featuring 1 bedroom with walk-in-robe, bathroom, kitchen and separate dining and living areas. Both parties can enjoy their privacy with the granny flat having its own driveway and carport.
For those who appreciate the outdoors, the property also features a private dam with pump, bore water, a spacious 12m x 6m shed and workshop offering plenty of space for hobbies or storage.
Don't miss your chance to make this countryside retreat your new home. Call Brooke McCamley today on 0437 024 188.
MAIN RESIDENCE
• Build in 1975
• Master Bedroom + spacious walk-in-robe + renovated ensuite/2nd bathroom + split system air conditioning + ceiling fan
• 3 bedrooms + built-in-robes + ceiling fans in two bedrooms
• Spacious main bathroom
• Modern kitchen + 900mm gas cooktop & electric oven + dishwasher + walk-in-pantry (opportunity to turn into a butlers pantry) + ample storage + large window overlooking pool
• Open plan living & dining area + split system air-conditioning + wood combustion fireplace
• Large second living room / multipurpose room + ceiling fan + external door + raked ceilings
SELF-CONTAINED GRANNY FLAT
• 1 bedroom with walk-in-robe
• Open plan kitchen & meals area
• Separate lounge with wood burning fireplace
• Bathroom with double shower
• 2nd toilet
• Verandah + ramp
• Private driveway
OUTDOOR FEATURES
• 5 acres (2.02ha)
• 6m x 6m gazebo pavilion
• Verandah to front and back of home
• 8m x 4m in-ground saltwater pool
• 12m x 6m shed with workshop enclosure + large laundry
• 8m x 4m workshop + shelter
• Fully fenced
• Side access
• Approx. 100,000 L water tank capacity
• 6.6 kw solar power
• Private dam with pump
• Bore water
• Chook pen
• Small garden shed
LOCATION
• 5 minutes to Jimboomba Central
• 47 minutes to Brisbane CBD
• 51 minutes to Gold Coast
Disclaimer: All information contained herewith, including but not limited to the general property description, price and the address, is provided to Ray White Beenleigh by third parties. We have obtained this information from sources we believe to be reliable; however, we cannot guarantee its accuracy. The information contained herewith should not be relied upon and you should make your own enquiries and seek advice in respect of this property or any property on this website.

131 City Road, Beenleigh QLD 4207
BROOKE MCCAMLEY
0437024188
