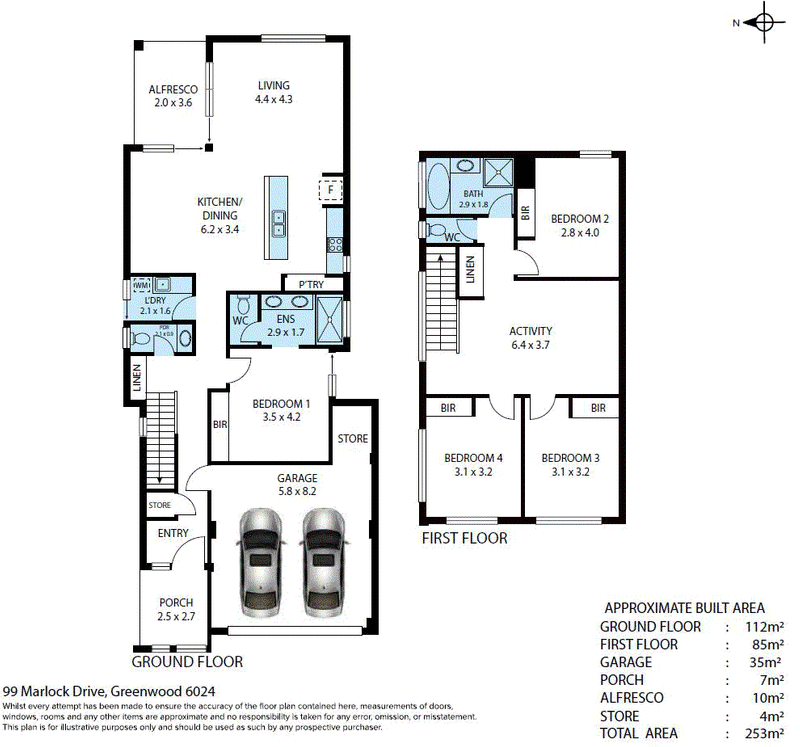Sold
*All offers by 5pm on Wednesday 8th May 2024 unless sold prior
*The owner reserves the right to accept an offer prior without giving notice.
Experience the pinnacle of contemporary elegance with this outstanding two-storey home, a testament to the exceptional craftsmanship of Webb & Brown-Neaves. Tailor-made for the refined tastes of professional couples and families, this abode delivers a lifestyle of unmatched convenience and opulence.
What Distinguishes This Home:
Dive into a realm of grace and refinement, where the allure of this 4-bedroom, 2-bathroom residence is evident in every detail. Spanning two grand levels, it epitomizes effortless living at its best.
Key Features:
Ground Floor Living: Boasts a spacious open-plan design combining the family, dining, and kitchen areas-perfect for entertaining. Includes modern conveniences like a breakfast bar, double sinks, elegant tiled splashbacks, a range hood, gas stove, under-bench oven, and a large double-door pantry. The ground level is also home to the master suite, complete with a luxurious ensuite.
Peaceful Carefree Garden: The living space extends outdoors to a charming alfresco area and serene courtyard, offering a sublime backdrop for relaxation or social events.
Flexible Upper Level: Features a large second living/activity room that adapts to your needs, whether for play, work, or leisure, alongside three additional bedrooms and a bathroom to accommodate family dynamics.
Prime Location: Positioned within the sought-after school zones of West Greenwood Primary and Greenwood College. Close to parks, Greenwood Village, Warwick Grove shopping and dining, Warwick Indoor Stadium, and The Greenwood Hotel. Excellent public transport links and proximity to the freeway and beaches underscore the convenience of this location.
Detailed Insights:
Designed with practicality and comfort in mind, the home features a spacious master suite on the ground floor with mirrored built-in wardrobes, a private courtyard access, and a sumptuous ensuite.
Additional bedrooms are equipped with mirrored built-in robes for ample storage, while a well-appointed main bathroom includes a shower and separate tub for ultimate relaxation.
Extra amenities include a powder room, sunlit laundry, portico entrance, stylish timber-look flooring, contemporary lighting, stone benchtops, ducted air-conditioning, low-maintenance gardens, double garage with shopper's entry, and side access gate.
Standout Attributes:
• 4 bedrooms and 2 bathrooms, showcasing Webb & Brown-Neaves' craftsmanship
• High ceilings and expansive windows/doors enhance the spacious feel
• Extensive storage solutions throughout
• Dual living areas for privacy and flexibility
• Alfresco and courtyard spaces for exceptional outdoor living
• Convenient powder room and energy-efficient LED lighting
• Top-quality fittings and fixtures, with views of Blackall Reserve
• Daikin ducted air-conditioning with 7 zones, controllable via tablet or smartphone
• Double garage with internal access, on a low-maintenance lot
• Within top local school catchment areas
Seize the chance to explore the sophistication and allure of this unique property. Arrange a visit today and step into a lifestyle beyond your dreams. Contact Adam today on 0487 916 005.

3/49 Boas Avenue, Joondalup WA 6027
(08) 9300 3344
ADAM LAURIE
0487916005
