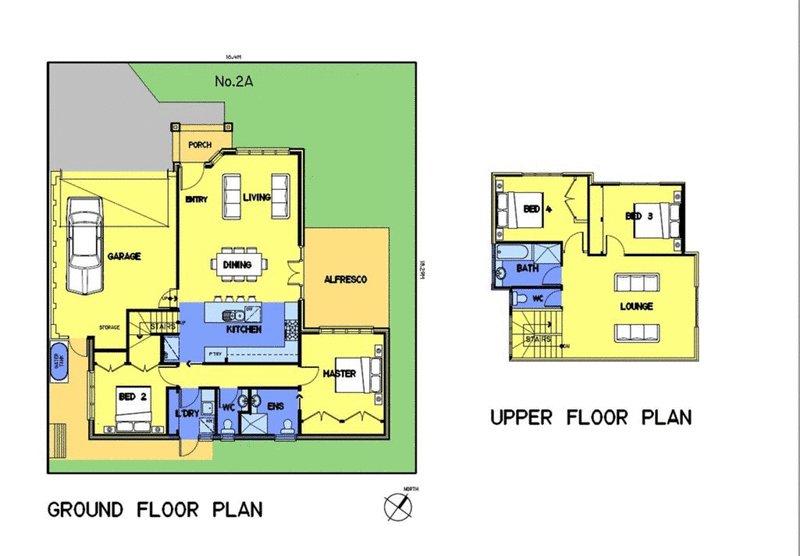Price by Negotiation over $330,000
With land a rare commodity, an excellent opportunity exists to purchase this fantastic block of land (300sqm approx.) with council approved plans to build a stunning two storey home (19.5 squares plus garage). Located within close proximity to all amenities, this modern floor plan boasts a downstairs master bedroom with walk-in-robe and ensuite, an additional bedroom with robes, separate powder room, and a kitchen with an island bench overlooking a generous dining and living area. Upstairs offers two additional bedrooms with robes, a main bathroom with shower and bath, separate toilet, and a good sized second living area. Complete with a double garage with internal access, French doors leading out from the family room to an outdoor entertaining area, garden and a water tank.
Works done to date include: connected storm water, sewerage, water supply (with a tap and meter), a front crossover, council approved Civil Engineering and Landscape plans, Architectural drawings (6 star energy rating), and Structural Engineering drawings. If you've been waiting for the right block of land in a premium location to build your dream home, then here it is!
Proudly Marketed By Harcourts Boronia. Photo ID Required At Inspections.

90 Boronia Road, Boronia VIC 3155
03 9762 5222
JOHN GARNETT
