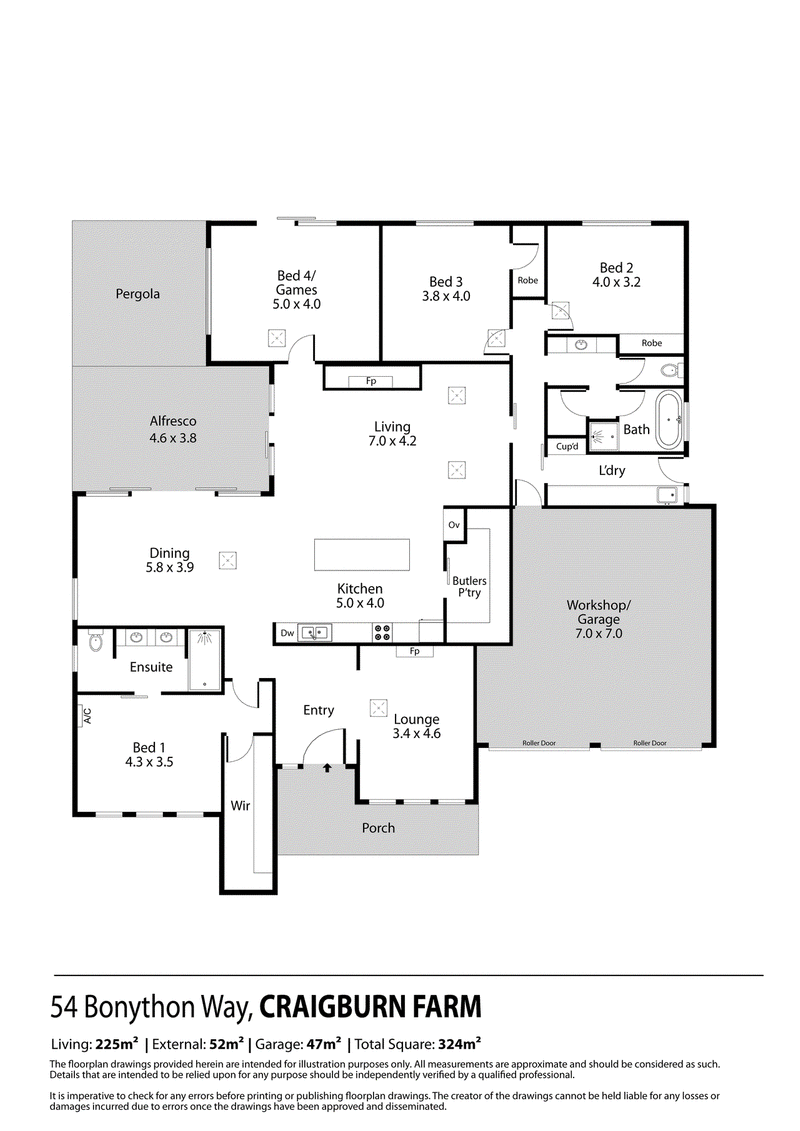Contact Agent
Nestled within the charming Blackwood Park Estate, this exquisite residence occupies a prime corner position, affording delightful views of the park opposite. Offering a very flexible floorplan with rooms of grand proportions and all the must-have little extras that you may not have even realized you needed or wanted until you walk through and soak up what's on offer here. From the moment you enter your new home, you feel the sense of opulence that high lofty ceilings give with a coffered front entry hall ceiling. Feature fireplaces in both living zones to create an ambiance to relax and unwind. Evaporative cooling ducted throughout the home keeps you cool through the warmer months, supplemented by 3.3kw of solar panels that help alleviate electricity costs.
What you'll love about your new home:
• Expansive double garage with room for a workshop or gym area
• Convenient entry from the garage directly into the home
• Front private living room overlooking the park
• Master suite of grand proportions with huge walk-in wardrobe, split system, wall-mounted TV, double vanity basin ensuite with private shower and toilet
• Stunning open plan dining space, kitchen, and family room with feature gas fire and wall-mounted TV
• Stone benchtops, 900 gas cooktop and range hood, double ovens with steamer function, plumbed large fridge, dishwasher, and butlers pantry, an abundance of drawers and cupboards, and large island bench ideal when entertaining large numbers
• The fourth bedroom has been used as a pool room complete with your own pool table
• The laundry comes with a washing machine and dryer, and there are ample cupboards both under-bench and overhead with two hanging rails for when your ironing
• The family-friendly 3-way bathroom offers everyone their own space when getting ready either for the day to start or finish, with a free-standing bath to soak in
• Both rear bedrooms are huge one with a walk-in robe and the other with built-ins•
• E Glass for home efficiency as well as acoustic soundproofing to some walls
• Fully fenced rear yard with gates on either side for the kids and pets to play
• Two rainwater tanks one plumbed to the house toilets
• Garden shed
Entertain in style all year round with double sliding doors opening out from the dining and family room to your outdoor alfresco with blinds and an open deck beyond. Sit under the vergola and adjust the panels to allow just enough sunlight as you sit and read your favorite book. The grounds are low maintenance but being a corner block does offer the option of rear shedding or a future pool (with council consent) if that's what you desire. Take your morning walks through many of the beautiful trails that run through the estate or explore the Sturt Gorge and all the wildlife. Pop into the Blackwood shopping precinct in just a few minutes for all your shopping needs. Walking distance to public transport or just a short drive to the train station. Just 5 minute's drive down Shepherds Hill Road and you're at Flinders University or Hospital. In under 15 minutes, you can be strolling along one of our beautiful local beaches and enjoying brunch, lunch, or dinner at one of the many eateries on offer. You're spoilt for local public and private school options as well as local sporting clubs it's all here on offer just waiting for you to move in and enjoy.

176 Main South Rd, Morphett Vale SA 5162
08 8384 3888
REBECCA GIAMEOS
0419803005
