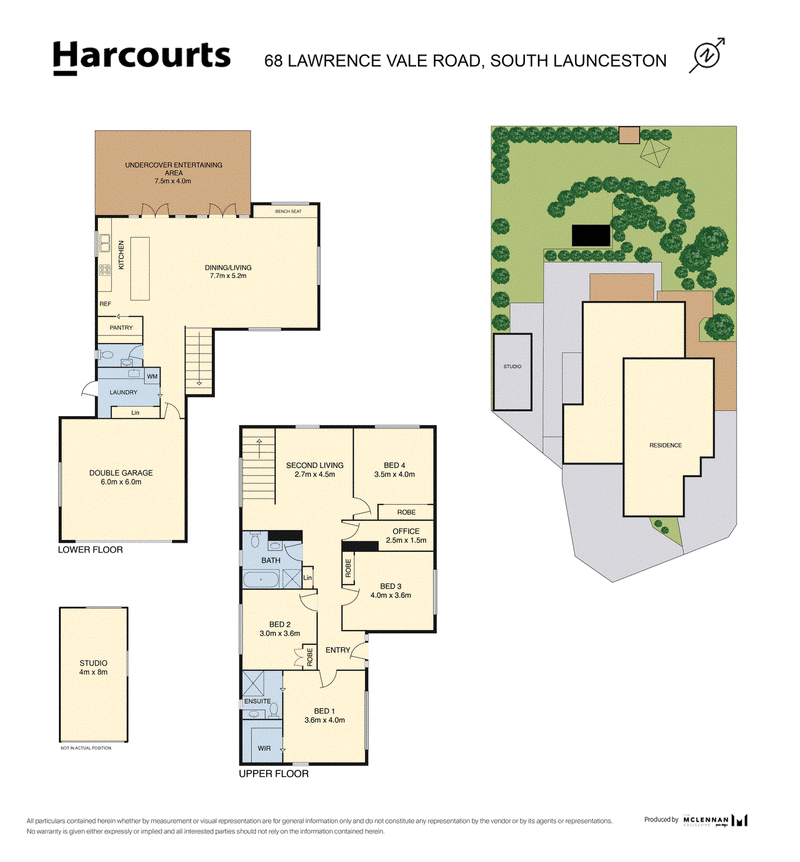Best Offer Over $895,000
Experience the perfect blend of historic charm and modern luxury in this beautifully renovated 1935 home in South Launceston. With lovely period features including high ceilings, a leadlight window and picture rails, paired with contemporary functionality like a fully renovated open plan kitchen and stylish bathrooms, this home offers the best of both worlds.
Enjoy breathtaking views of the city from the north-facing extension, alfresco area, multiple outdoor nooks and in fact most of the home. With four bedrooms, a study and ample living space, along with convenient features like ducted heating, a double garage, separate office/studio and established gardens, this home is a true gem.
Located just minutes from the CBD, hospitals, schools and supermarkets, it's the perfect blend of elegance and convenience.
Key Features:
• Fully renovated with the most amazing views of Launceston
• All new extension featuring north facing, full floor to ceiling glazing with all day sun & city vistas
• Fantastic alfresco area off the living spaces with views over the city to the Tamar River
• Choice of living spaces include a large family room and a second living upstairs
• Open plan quality kitchen, with fabulous views, dishwasher & 5 burner gas cooktop
• Main bedroom offers a stylish ensuite and walk-in in wardrobe
• Four double bedrooms in total- all with built in storage
• Study/office
• Main bathroom offers a luxuriously deep bath, separate shower & floating vanity
• Convenience of a powder room (toilet & basin) located off the main living area
• Ducted natural gas heating (zoned)and hot water
• Beautiful, polished timber floors and quality carpets
• Freshly painted and renovated with quality fittings & fixtures
• Separate Office provides options for home gym, workshop, studio etc
• Multiple outdoor nooks to enjoy the views
• Established gardens including a selection of fruit trees & chicken coop & run
• Study/office
• Reticulated watering system (2 tanks)
• Double remote-controlled garage with internal access and off-street parking
• Private and secure yard - perfect for kids & pets
• Close to Launceston General Hospital (2 min drive or 1.1 km walk)
• Close to supermarkets, schools & all city conveniences
• Just a 4-minute drive to Launceston's CBD
Contact Jeremy Wilkinson or Nav Kaur for your inspection.
Rental estimate: Up to $750 pw
House size: 194 sqm
Garage size: 36 sqm
Office/workshop: 32 sqm
Land size: 956 sqm
Built: 1935
Council rates: $1,970 pa
Council: Launceston
Council Zoning: General Residential
**Harcourts Launceston has no reason to doubt the accuracy of the information in this document which has been sourced from means which are considered reliable, however we cannot guarantee accuracy. Prospective purchasers are advised to carry out their own investigations. All measurements are approximate**

112-114 George Street, Launceston TAS 7250
03 6337 9700
JEREMY WILKINSON
0400895022
NAV KAUR
0411713317
