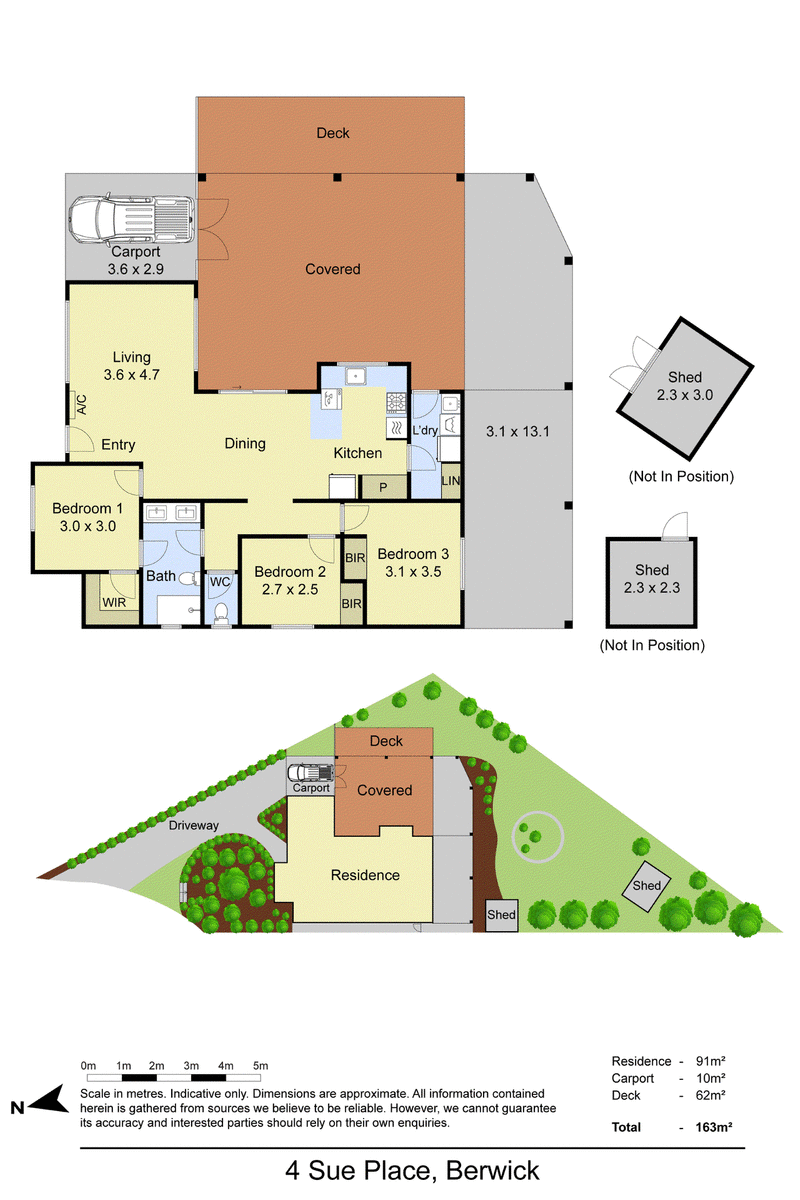Auction
$645,000 - $695,000 | Auction unless sold prior
Embrace impeccable renovated interiors and sun-drenched entertaining with this serene family haven, situated within a five-minute radius of zoned schools and commuting options.
Nestled at the rear of a leafy cul-de-sac on a sizeable 640sqm block (approx.), this charming brick home captures picturesque views from its prime elevated position, opening to reveal a beautiful light-filled layout that has been transformed with care and consistency.
Featuring a crisp white palette and sophisticated timber flooring, the bright and airy living zone gazes out to the spectacular entertainers' deck, flowing to a versatile dining space and chic stone kitchen.
The aspiring chef will love the quality appliances and sleek handleless cabinetry, while the kids will be delighted with the big backyard.
Completing the thoughtful floorplan, the private master comprises a walk-in robe and elegant rainfall ensuite with a stylish double vanity and dual family access, while the two remaining bedrooms are robed and serviced by a convenient w/c.
Adding to the home's comfortable appeal, finishing touches include new ducted heating, split-system air conditioning, large lattice windows and blinds throughout, plus a single carport, long driveway and two storage sheds.
Life in Berwick is ideal for a busy household, with this coveted address placing its residents within moments of Brentwood Park Primary School, Kambrya College, and a selection of prestigious private schools.
It's also close to Eden Rise Village's shops and Berwick village's vibrant eateries, while Casey Hospital, Beaconsfield Station and the M1 are all easily reached.
With nothing left to do but unpack and unwind, this impressive home is perfect for first-time buyers, young families, and savvy investors.
Property Specifications:
*Three bedrooms, light-filled living/dining zone with split-system AC
*Large, covered deck overlooks expansive landscaped backyard with two storage sheds
*Dual family bathroom/ensuite with rainfall shower, floor-to-ceiling tiles, gold accents
*Stone kitchen includes Bosch electric oven, gas cooktop and dishwasher
*New ducted heating, walk-in robe, two built-in robes, stylish floating flooring throughout
*Security screen doors and camera, single carport, additional driveway parking
*Moments from schools, train stations, shops, parks, and freeway
Photo I.D. is required at all open inspections.

42 High Street, Berwick VIC 3806
SVETLANA BOBROFF
0418264549
