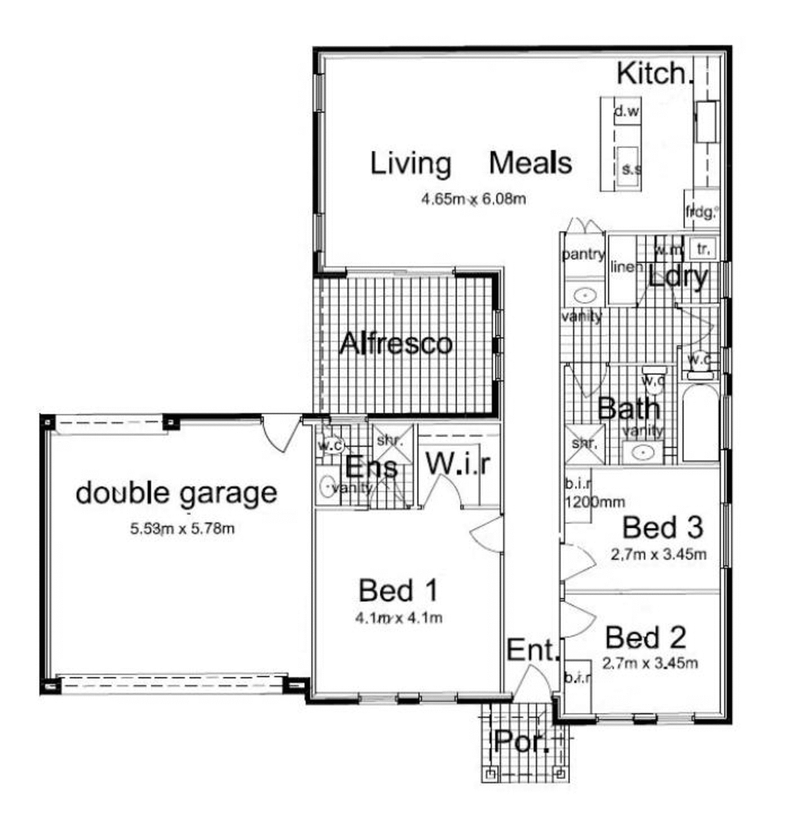Sold
This impeccable family sized home has just been completed and offers a contemporary and inviting feeling throughout. Upon entry you are greeted with a wide hallway with 2.7m ceilings, floating floorboards and a master suite that offers a spacious walk in robe and ensuite with high quality tiles and large corner shower. Bedrooms two and three have built in robes and are of good size. Uniquely designed; the bathroom has a separate basin, huge corner shower, bath, toilet and separate third toilet for convenience. No expense has been spared as all bathrooms offer the highest quality fittings. The laundry, adjacent, has a wall of linen cupboard space and is well-appointed. The kitchen boasts 900mm stainless steel appliances, dishwasher and has an abundance of cupboard and bench space. From the kitchen you look over the open-plan lounge and dining zone with easy access to the tiled alfresco entertaining area and rear gardens.
- Spacious master suite with large walk in robe and ensuite
- Bedrooms 2 and 3 have built in robes
- Open-plan lounge, dining and kitchen zone
- Kitchen with 900mm stainless steel gas stove top and oven, dishwasher and an abundance of cupboard space
- Central bathroom with high quality tiles, large corner shower, bath and 2 toilets
- 2.7m ceilings and LED lighting throughout
- Zoned ducted reverse cycle heating/cooling throughout
- VS security camera, door lock and intercom system
- Tiled alfresco outdoor entertaining area with electricity
- Low maintenance gardens, front and rear
- Large 2 car automatic garage
Completing this home is the location; close to the QEH, local shopping, eateries, public transport and only minutes from the CBD.
Please contact Justin Peters on 0423 341 797 for further information.
RLA: 242 629

206A Henley Beach Road, Torrensville SA 5031
(08) 8352 7111
JUSTIN PETERS
0423 341 797
JUSTIN PETERS
0423 341 797
