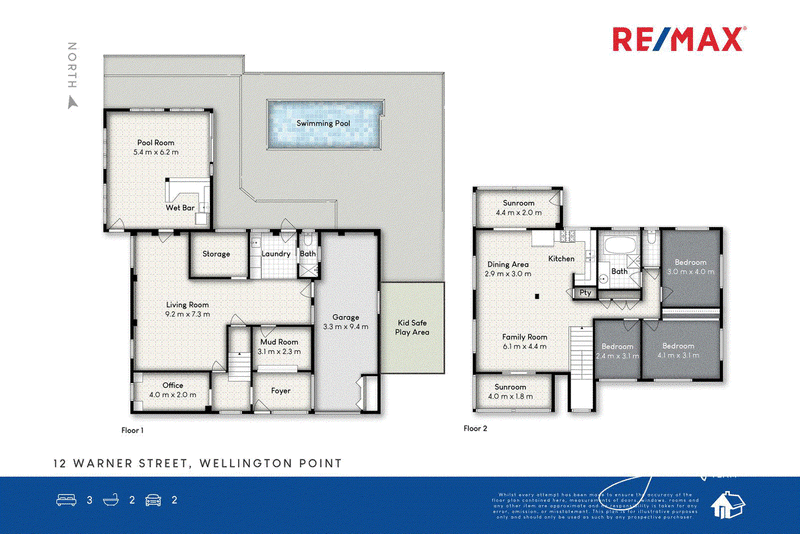$950,000
An eclectic oasis awaits in Wellington Bay, where vibrant hues, vintage charm, and modern luxury collide in a symphony of unexpected delights.
Immerse yourself in a home unlike any other. This one-of-a-kind dual-level Wellington Bay address is an artist's canvas brought to life, a kaleidoscope of bold colors, playful textures, and whimsical surprises. Prepare to be wowed from the moment you step inside.
Upstairs, your senses come alive where the newly renovated kitchen takes center stage, seamlessly connecting the family and meals areas, all watched over by the rustic charm of exposed timber beams. Unleash your inner chef with a free-standing Smeg dual oven and gas cooktop, a spacious pantry, and butcher block countertops adorned with feature tiling. This is a culinary playground just waiting to be explored.
Three bedrooms, each a refuge of personality. Bask in the dark and moody sanctuary of the master bedroom, draped in deep forest green from floor to ceiling, punctuated by the sleek glow of a pendant light.
Let your inner child roam free in the sunshine-drenched gelato colours of the two additional bedrooms. Unwind in the tranquil embrace of the mustard-hued sunroom, while the kids play in an adjacent terracotta sunroom. Ducted air-conditioning throughout upstairs ensures year-round comfort in your private sanctuary.
Bathroom bliss awaits as you step into a stunning haven, where pink subway tiles dance with brushed gold tapware, culminating in the centerpiece: a free-standing cocoon bathtub beckoning you to melt away your worries. But wait, there's more! A separate toilet stuns with bold black and white stripes, a playful juxtaposition that's pure delight.
Descend the stairs where bonus spaces abound: A bright and airy foyer welcomes you home, while two storage rooms keep clutter at bay. The crisp, light-filled office transports you to another era with its character whitewashed bricks and elegant wallpaper.
And the laundry? It's not just utilitarian; it's a sanctum of practicality with a built-in bench, space for your washer and dryer, and a unique wall covered in book pages, adding a touch of whimsy to everyday chores. A second bathroom offers added convenience, and the tandem double garage keeps your vehicles safe and sound, with additional off-street parking for another four vehicles (at least!).
But the surprises don't end there. A massive open space awaits your transformation. Man cave? Kids' retreat? Workout zone? The possibilities are endless! Mold it to your passions and let your creativity flourish.
The expansive pool room, with a built-in bar opens to the fully fenced yard, your private slice of paradise. Lush astro turf ensures low-maintenance living, while the sparkling inground pool and timber deck promises endless summer fun.
And for the little ones, there's a dedicated safe, fully fenced outside play area - the perfect spot for building forts, unleashing their imaginations, and enjoying endless hours of outdoor fun, all within the comfort and security of your own home.
This gem sits proudly on a generous 533sqm block in a highly sought-after pocket in the gateway to the Bay Islands. The marina, cafes, and restaurants of Raby Bay are just moments away, beckoning you with coastal charm. Perfectly positioned between Wellington Point and Ormiston train stations, Wellington Point State School and Ormiston College, making commutes a breeze.
This is more than a home; it's a statement. A place to unleash your inner artist, embrace your individuality, and live life in full color. Don't blend in. Stand out. Make this eclectic masterpiece your own.
Contact us today to arrange your viewing and step into your extraordinary new life in Wellington Bay!
Disclaimer
This property is being sold by auction or without a price and therefore a price guide cannot be provided. The website may have filtered the property into a price bracket for website functionality purposes.
Disclaimer:
We have in preparing this advertisement used our best endeavours to ensure the information contained is true and accurate, but accept no responsibility and disclaim all liability in respect to any errors, omissions, inaccuracies or misstatements contained. Prospective purchasers should make their own enquiries to verify the information contained in this advertisement.

133B Victoria Street, Mackay QLD 4740
07 4829 4612
JON NAT
0402688544
