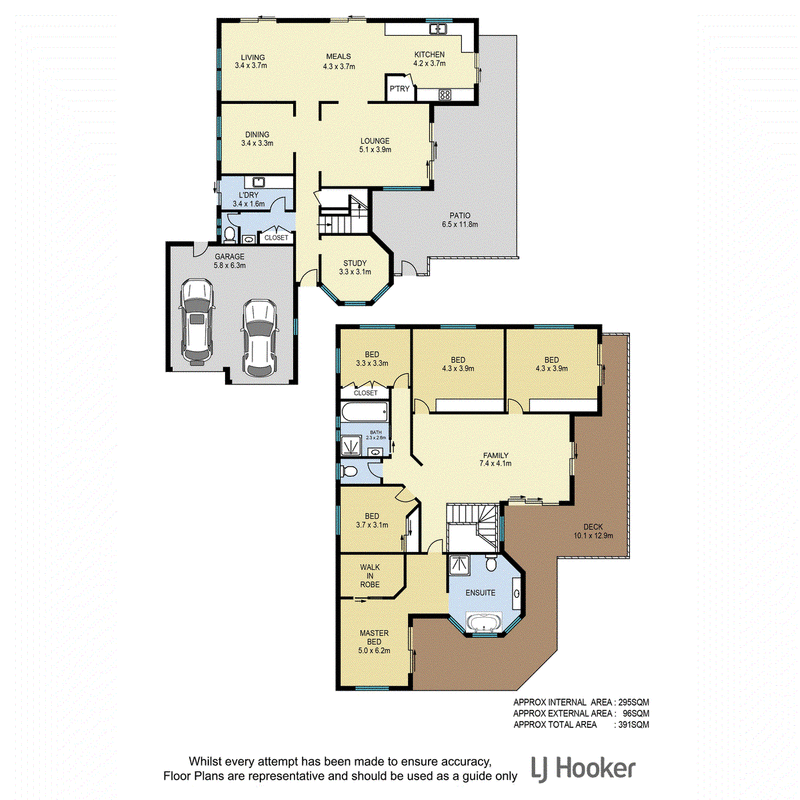Sold
Beautiful on the outside, brilliant on the inside, this faultless executive home is simply the ultimate. Set in the most select cul de sac location and immediately adjoining the former North Lakes Golf Course; its size, street appeal, design and style will immediately impress.
The floorplan includes a wide central entrance hall, a masterful mix of living and dining areas over both levels, a beautiful chef's kitchen, 5 huge bedrooms plus a study, 2 well-appointed bathrooms and an incredible upper-level deck that captures a wonderful leafy outlook and cool Moreton Bay breezes. Families, avid gardeners and pets will appreciate the decent sized yard, and there is plenty of space onsite to accommodate a boat or caravan.
From the moment you drive down Parry Street, you will realise this is a very special and incredibly private location. This property is positioned within a tightly held and exclusive enclave of prestige homes, surrounded by parkland and offers easy access to amazing walking and bike tracks. The estate is within a short 10-minute drive of the retail/commercial heart of North Lakes (Westfield North Lakes and Ikea), the Bruce Highway which provides direct access to Brisbane City and the Sunshine Coast and also Mango Hill Train Station. Being a family friendly location there are some excellent schools close by including Bounty Boulevard State School and North Lakes State College.
Homes of this calibre are extremely rare and highly sought after, and be assured, this opportunity should not be missed.
Special Features include:
� An amazing position at the end of a cul de sac and immediately adjoining the former North Lakes Golf Couse. The home captures wonderful leafy views and provides easy access to the walking and bike tracks that extend through the parkland surrounding.
� The home has been meticulously maintained and upgraded by the original owner. Brand new air-conditioning and carpet has been installed.
� An exceptional and highly desirable two-level floor plan that caters perfectly to families who love space, interaction and the ability to entertain family and friends on a grand scale.
� Fastidiously appointed throughout and offering absolute quality for the discerning buyer.
� Enter the home and instantly experience the grandeur of the home's central entrance hall and high ceilings.
� A masterful mix of generously proportioned living & dining options for the large family including a lounge/dining, living/meals and a family room upstairs.
� Well-appointed kitchen with breakfast bar, quality cabinetry and walk-in pantry. There are upgraded appliances including a dishwasher and freestanding 5 burner gas cooker with 900mm oven. The kitchen interacts seamlessly with the internal living/dining areas, outdoor entertaining spaces and backyard.
� An undercover alfresco area downstairs is ideal for outdoor dining.
� The family room upstairs opens out to a large undercover deck. The deck acts as another living area and captures a wonderful leafy outlook and some beautiful breezes.
� 5 massive bedrooms upstairs plus an office on the ground level.
� The luxurious master suite is sure to impress and includes a walk-in robe and and ensuite with a spa bath. The master bedroom opens out to the upstairs deck.
� The family bathroom has contemporary tiles, a bath, shower and separate toilet
� A lovely laundry
� Double remote lock-up garage with internal access. There is also plenty of space onsite to accommodate a boat or caravan.
� A fenced backyard is low maintenance in nature, but provides plenty of space for families, avid gardeners and pets.
� So many superb extras including brand new air-conditioning, security screens, brand new carpet, new toilets, downlighting and neutral paintwork.
Astute buyers seeking something so much better than the average will appreciate the eminence and superiority of this beautiful home. Contact Daniel Waters or Jacob Ball to arrange your viewing.
Quick Facts:
Land Size: 675sqm
Year Built: Approx 2004
Aspect: North/South facing block
School Catchments: Boulevard State School and North Lakes State College

1359 Gympie Road, Aspley QLD 4034
(07) 3263 6022
DANIEL WATERS
0412 847 849
JACOB BALL
0417 649 903
