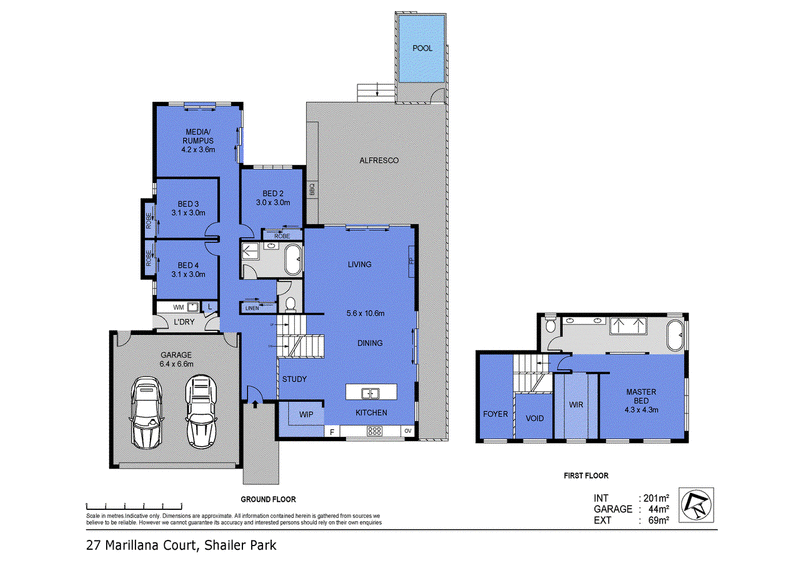Contact Agent
Tucked away on a premier 2940m2 block, this newly built executive home is nothing short of spectacular. Enveloped in tranquil bushland surrounds, your complete privacy is assured, as is the restful treetop vista lending that holiday ambiance that is yours to enjoy on a daily basis.
Set far back from the court behind an electric gate, the home has a striking front façade with a thoughtfully selected mix of materials, colours and stacked stone that perfectly embodies the spirit of its leafy location.
Stepping inside, you are greeted by soaring ceilings, strong architectural angles and a striking stacked stone feature panel. Plenty of light infiltrates the interior and a mix of fresh white walls, smart grey flooring and timber features create a beautifully modern, yet relaxed atmosphere for family life.
The home unfolds over three split levels with a floorplan ideal for modern family living.
There are a total of four generously sized bedrooms, all with built-ins & ceiling fans plus an open study nook with a built-in desk. The study nook is positioned in the main living zone, making it ideal for those who want to stay engaged in family life or oversee children whilst they work.
The uppermost level is where you will find your opulent master suite. Occupying the entire upper level, your master bedroom is a heavenly place to retreat. An open ensuite features a double basin floating vanity, black hardware, double shower and a separate soaker tub zone positioned to overlook the treetops, along with a walk-in robe with built-in desk.
The main bathroom is positioned to best service the remainder of the bedrooms on the entry level of the home. A spa-like retreat, the main bathroom with its soothing neutral colour palette, features a floating vanity, soaker tub and black hardware. There is a separate toilet for convenience.
You will do most of your living in the spacious, open-plan living, dining and kitchen zone. This is a place where family & friends will love to gather, with its cheery light-filled spaces and leafy outlook. An electric fireplace set under the TV will be a welcome addition in the cooler months.
A separate rumpus room provides that much needed separation that families desire, with its thoughtful positioning away from the main living zones.
At the heart of the casual zone is your stunning designer kitchen. Finished with marble-look stone benchtops, the kitchen is superbly appointed with a full range of quality appliances including a Bosch gas cooktop, Fisher & Paykel dishwasher and oven, and a sizeable wine rack. A beautifully designed butler's pantry will keep the mess at bay. The island bench with its timber dowelling feature, provides the perfect spot to perch for a quick brekkie. Enjoy a meal with the family in the adjacent dining area.
Transitioning seamlessly from your main living zones is your expansive covered entertaining area. Complete with quality, easy-care composite decking, this is the perfect place to relax and enjoy your tranquil bushland backdrop. Entertainer's will love the addition of a built-in outdoor kitchen with BBQ and sink.
Cool off in the splash pool or watch the kids in the flat grassed areas, all in the privacy of your fully fenced yard. The entire block has been beautifully landscaped for year-round ease of maintenance.
Your vehicles will be secure in the double lock-up garage which has internal access to the home for ease of unloading. To the right of the driveway is a purpose-built area for a caravan, boat or trailer.
Other quality features include:
• Ducted air-conditioning
• Split system air-conditioning to upper master bedroom.
• Well-designed internal laundry room
• An electric gate adds security on entry to the driveway leading to the property.
• VJ panelling feature walls to the bedroom and main living room.
The location of this property is renowned by locals as being one of the most sought after and picturesque pockets in Shailer Park. Privately tucked away, yet conveniently located only a few minutes' drive to the Logan Hyperdome and to a choice of public and private schools including John Paul College, St Matthews Primary & Chisholm Catholic College. Quick access to the M1 and within approximately thirty minutes' drive to the CBD and to the Gold Coast.

2/36 Bryants Road, Shailer Park QLD 4128
MARK COLEMAN TEAM
0434169033
