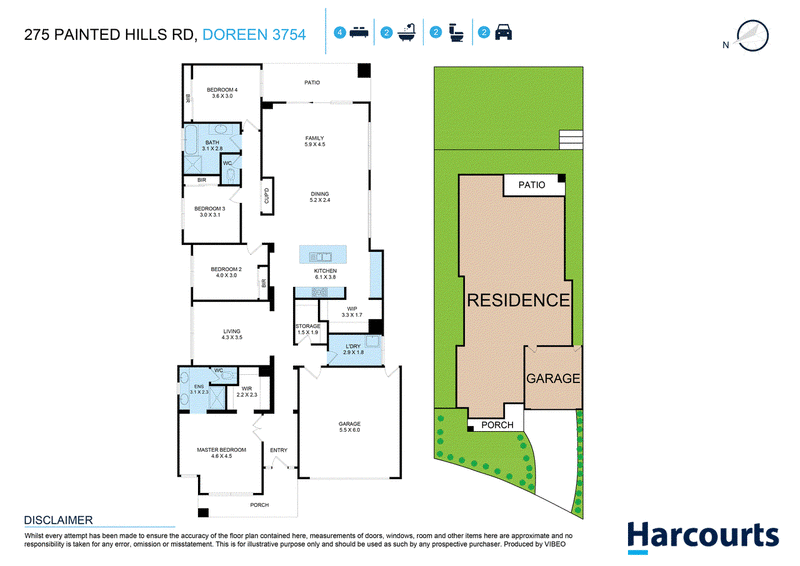Under Contract
This 4-year new Metricon offers polished family living across one level from the well-serviced Bridge Inn Rise Estate close to Hazel Glen College, Ivanhoe Grammar, Doreen United Soccer club & Mernda station.
For young families, it's a stylish and practical setting in a home that shines like new across its light-filled layout of 4 bedrooms, 2 bathrooms and 2 separate living rooms.
With lovely street frontage from the property's high rising position, the master bedroom takes in district views through its beautiful casement windows, opening through double doors to reveal a walk-in-robe and a spacious ensuite with twin basins at the vanity.
An expansive open plan kitchen and family room draws the family together to cook, eat and relax - with easy access to the outdoor room and the dramatic lawn terrace set behind a garden retaining wall. That smart landscaping gives you full use of the rear yard for entertaining or playing sport, all in easy view from the main living space.
A zoned children's and bathroom wing at the rear adds to the family appeal of the carpet-free residence, with the addition of central heating, video security, Italian kitchen appliances (Smeg 90cm cooker, Emilia dishwasher) and a double garage with internal entry.
With roadworks expanding Bridge Inn Rd, the coming North East link and proximity to both Laurimar Town Centre and Mernda Town Centre for shopping essentials, this is a dream lifestyle in the northern growth corridor in a home that can support your family through the growing years with schools, parks, shops and transport connections at your service including the 389 Mernda loop bus out front.

505 Burwood Highway, Vermont South VIC 3133
03 9886 1008
NATHAN LI
0451990208
