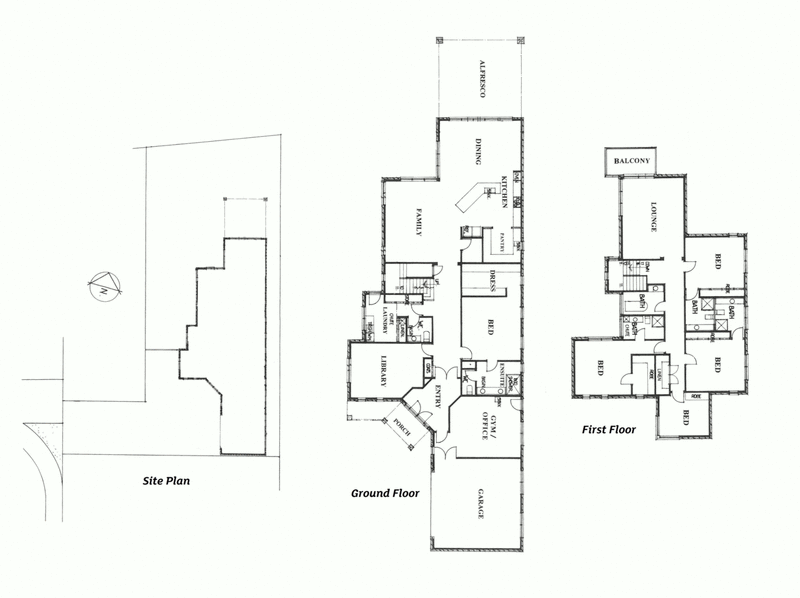Sold
For those who appreciate the finer things in life, this exquisite and distinctive architecturally designed residence features a thoughtfully considered and gracefully appointed floor plan spread over two light-filled levels and golf course views. This truly is a magnificent architectural triumph designed with vast sophisticated space, stunning features and luxury finishes. Immaculately presented, this executive residence is a spectacular lifestyle sanctuary. The opportunity is now presented for the coveted buyer to make this exceptional home their own. Contact the agent for a private inspection or more information.
- 54 squares of living including garage (approx) set on 1,017m2 block (approx).
- Five spacious bedrooms including the grand master bedroom suite downstairs with walk in dressing room and luxurious en suite with twin basins, double shower with dual shower heads and separate toilet.
- Remaining bedrooms are located upstairs, bedroom two is complete with walk in robe and en suite, three and four with built in robes and en suites and five with built in robe.
- Cooking enthusiasts will appreciate the designer kitchen complete with superior appliances including dual wall ovens, 900mm gas cooktop and range hood, dishwasher, stone bench tops, Tesrol vinyl wrap cabinetry, insinkerator, huge butler's pantry with sink and endless storage space, extra-large fridge cavity and elongated island bench.
- A comprehensive array of well-proportioned, multi-zoned living and entertaining spaces including library upon entry with built in shelving, central living hub comprising of dining and family area adjacent kitchen, tiled gymnasium/home office off the garage and upstairs retreat with balcony overlooking the golf course.
- Stacker doors lead out to the alfresco entertaining area with expansive decking and gorgeous in-ground solar heated swimming pool with views out to the 16th hole of the golf course.
- An extraordinary list of high-end appointments includes elongated sweeping driveway with multiple car park options including a boat or caravan, remote control double garage with internal access, ducted heating and industrial refrigerated cooling, spotted gum timber floorboards, LED lights, alarm, video intercom, plantation shutters, surround sound system, 2.7m high ceilings, outdoor shed, two water tanks, powder room, laundry with chute, ducted vacuum, Hebel cladded exterior and fully landscaped gardens with sprinkler system.
Located about 22 km from Melbourne's CBD in Sanctuary Lakes with estate security monitoring, this home is a short walk to nearby open space with walking tracks and wetlands, and a short drive to the waterfront Village Centre with shopping and dining options, and Sanctuary Lakes Shopping Centre with supermarket and convenience retail.
Note. All stated dimensions are approximate only. Particulars given are for general information only and do not constitute any representation on the part of the vendor or agent.

Shop 211, 4 Main Street, Point Cook VIC 3030
(03) 9975 7080
PAUL CAINE
0421 551 051
REBECCA ZHANG
0433 229 168
