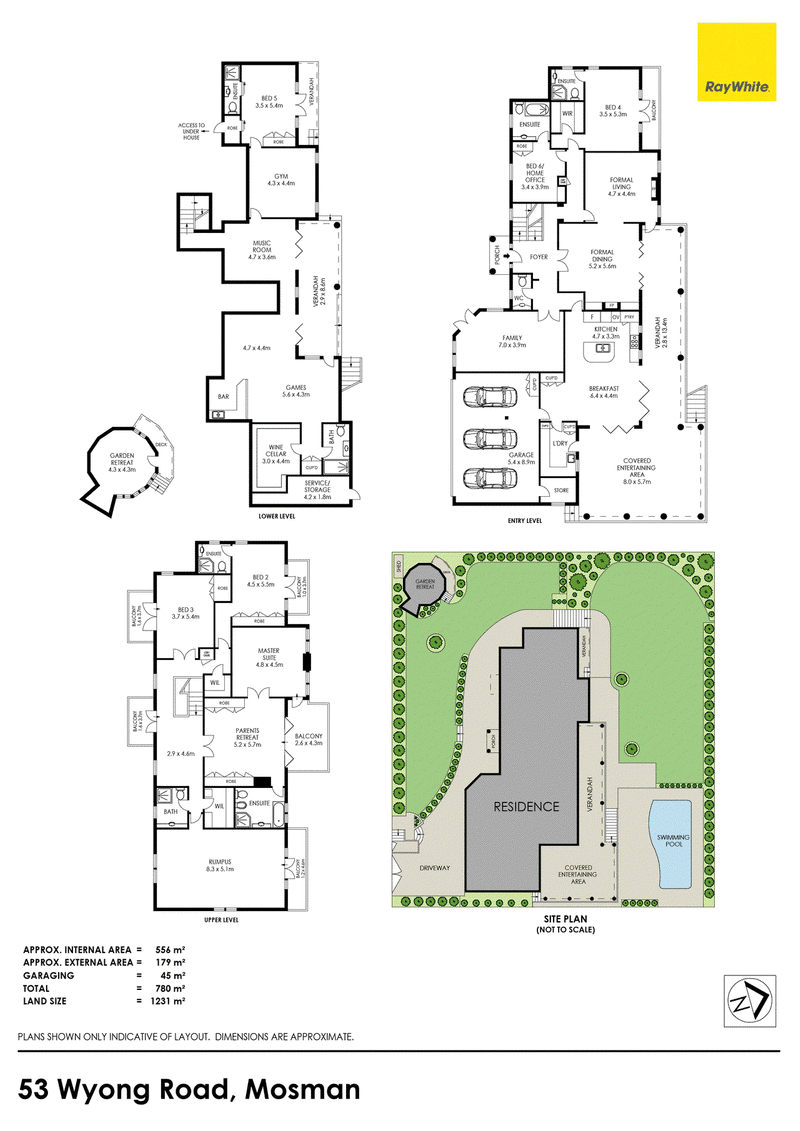Auction
Auction - Contact Agent
Spectacular in every sense, this grand scale family home indulges in a perfect northerly aspect whilst capturing breathtaking views across the glistening waters of Middle Harbour.
Resting on a manicured 1231sqm landholding, clever landscaping maximises both privacy and usability with level lawns sitting alongside the inground swimming pool. Sure to appeal to the entertainer, a series of versatile living areas and games rooms seamlessly open out to the outdoors. Poolside, a customised bar with filtered water, dishwasher and fridge adjoin the billiard room and connecting entertaining spaces. There is also a marble-tiled wine cellar and tasting room.
Offering easy everyday living, the open plan kitchen is bordered by two walls of bi-fold doors opening out to the wraparound barbeque terrace and open-air lounge. Protected by electric Vergolas and climate controlled by ceiling mounted heat strips, this truly is a home for all seasons. Balconies extend from the upper level on either side to enhance air flow and cross ventilation.
Designed to accommodate large families and their guests, the floorplan spans over 556sqm and provides for up to six bedrooms and seven full bathrooms. The palatial master retreat boasts sweeping middle harbour panoramas, a private lounge, balcony and a five-star ensuite. Views are also captured from the ensuite with separate bathtub, bidet and under floor heating. Timelessly appointed, quality wool carpet unites both formal living spaces, bedrooms and upper level. Timber flooring works beautifully in other living areas enhancing the crisp light colour scheme and quality fixtures and fittings.
A home like no other, there is also internal access from the secure triple garaging, air-conditioning, underfloor heating and endless storage options. Capitalise on this rare opportunity to secure a prestige residence within a tranquil bay side community convenient to bus transport, leading schools and all the lifestyle benefits Mosman has to offer.
• Private from the street, gated frontage and hedging
• Vast proportions, high ceilings and oversized doors
• Chandelier lit dining with terrace and superb views
• Marble framed fireplaces in the dining and lounge
• French doors off the family room open to the garden
• Open-plan granite kitchen with a north-easterly aspect
• Quality Miele oven, warming drawer and gas cooktop
• Two drawer style dishwashers, hot/cold filtered water
• Ensuites off five of the six bedrooms (all with storage)
• Guest powder room, bathroom servicing the pool area
• Upstairs rumpus room, master suite with private lounge
• Bi-fold doors open off the lower level to the pool area
• Mosaic tiled north facing pool, child-friendly lawns
• Custom entertainer's bar alongside the billiard room
• Lockable cellar/tasting room, video intercom, alarm,
• Ducted and split system air-conditioning, ceiling fans
• Endless storage throughout, family sized laundry room
• Ceiling mounted heat strips on the covered terracing
• Air-conditioned garden retreat (ideal cubby or office)
• Internal access from triple garage with built-in storage
• 280m to waterfront park Joel's Reserve in Julian Street
• 350m to Countess Park and 350m to Lodge Road Park
• 800m to Middle Harbour Public, close to #243 bus stop
• Drive to the CBD in less than 15mins avoiding Military Rd
*All information contained herein is gathered from sources we consider to be reliable. However we cannot guarantee its accuracy and interested persons should rely on their own enquiries.
For more information or to arrange an inspection, please contact Geoff Smith on 0418 643 923 and Bernard Ryan on 0408 408 509 or Sabrina Gao on 0433 666 591.

102 Glover Street, Mosman NSW 2088
GEOFF SMITH
0418643923
BERNARD RYAN
0408408509
