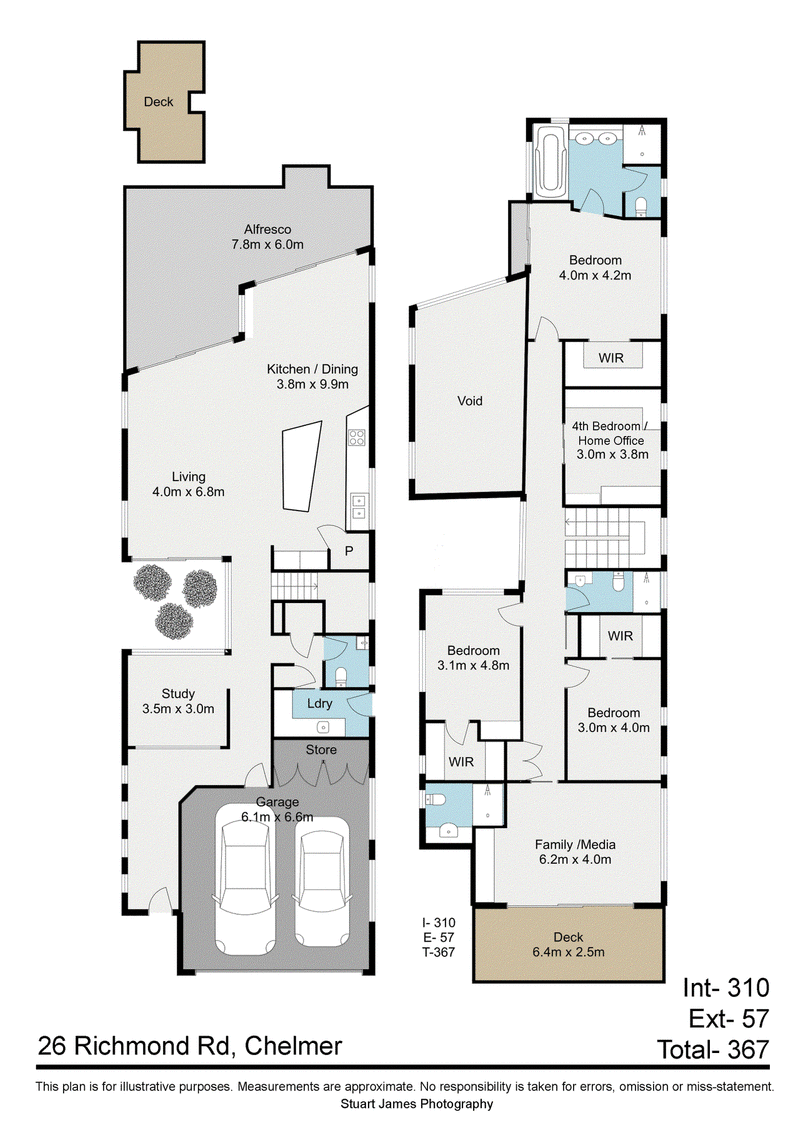Over $2M
Rarely does a home of this calibre come to market. Sitting on a 407sqm allotment with a generous 367m floor-plan, this four-bedroom property will exceed expectations. Boasting fantastic entertainment options, immaculate interiors and coveted address, this dual-level residence invites you to enjoy an enviable lifestyle.
Making a sensational first impression with its attractive facade and established front gardens, the home also showcases imported Italian-tiled floors and a calming neutral colour palette. Details such as lofty ceilings, a magnificent void and louvered windows encourage natural light to easily flow throughout the property, creating a bright and airy setting.
Continuing from the residence's welcoming entry is your dedicated home office capturing picturesque courtyard and flourishing garden views. A spacious open-plan living and dining area is a refined central space punctuated by a grand void and an exquisite fireplace.
Allowing you to relax and host guests with ease, an impeccable chefs kitchen displays a 3.5-metre-long breakfast bar, Verona marble benchtops and ample cupboard storage. A suite of premium appliances includes a five-burner gas cooktop, an integrated Smeg dishwasher and an insinkerator.
Steps away, a covered patio fringed by mature gardens lends itself to barbecues, al fresco meals and afternoon drinks.
Complete with a ground-level powder room and a separate internal laundry, the home also includes a secure dual garage, fully ducted reverse-cycle air-conditioning, ceiling fans, keyless entry, a full security system, intercom, Vacumaid system, a six-kilowatt solar power system, under-stair wine cellar, termi-mesh protection and a steel frame.
Upstairs, a spacious second living area at the front of the home encompasses integrated joinery and opens to the front deck, allowing families to spend time both together and apart. Another functional space, a second home office benefitting from built-in desks can easily double as a fourth bedroom.
Utterly luxurious, an ensuited master retreat comes with a spa bath, double vanity, a Juliet-style balcony and a generous walk-in robe. You will also find another two ensuited bedrooms; all feature walk-in robes, ceiling fans and wool-carpeted floors.
Close to a slew of retail and dining options, this spectacular property is only minutes from the cherished Sherwood Arboretum, Indooroopilly Shopping Centre and UQ's Saint Lucia campus.
Falling within the Graceville state School and Indooroopilly State High School catchment areas, this outstanding residence is near Saint Aidan's Anglican Girls' School, Christ the King Primary School. Brisbane Boys College, St Peters Lutheran College and UQ's Saint Lucia campus are only a short distance away. Do not delay – call to arrange an inspection today.
Disclaimer:
We have in preparing this advertisement used our best endeavours to ensure the information contained is true and accurate, but accept no responsibility and disclaim all liability in respect to any errors, omissions, inaccuracies or misstatements contained. Prospective purchasers should make their own enquiries to verify the information contained in this advertisement.

389 Honour Ave, Graceville QLD 4075
(07) 3379 4311
PETER MAY
0409 543 546
NATHAN SPENCER
0409155114
