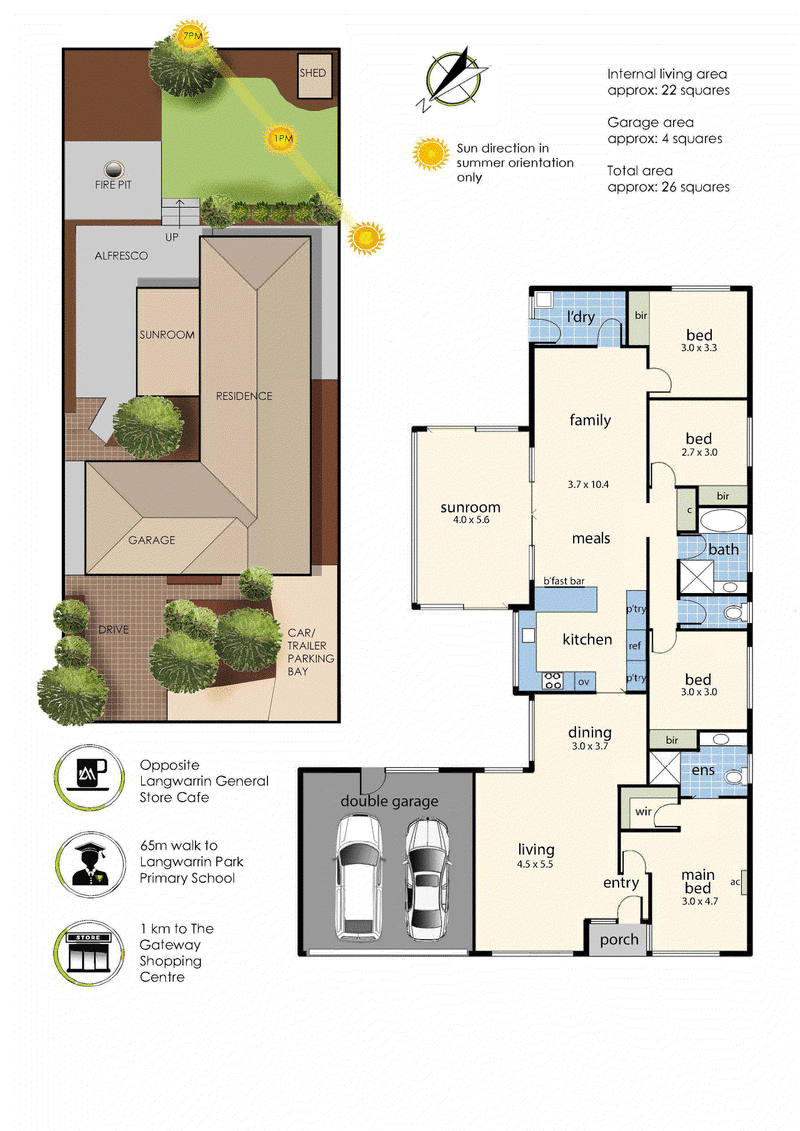$750,000 - $825,000
Perched just metres from local favourite Langwarrin General Store cafe and the desired Langwarrin Park Primary, this stylish 4-bedroom home marries its family-focused location with the proportions and finishes to match, making it the perfect place for a growing family with space to add a personalised touch.
A beautifully zoned and sunlit lounge and dining room mixes timber hybrid floors and plush carpets, creating a relaxing family space entirely separate from the vast family, dining and rumpus areas to the rear. The vibrant kitchen is a showstopper of design and functionality, with soft blue cabinetry and pristine stone counters wrapping around a Smeg 900mm gas cooker and a modern dishwasher.
The carpeted indoor-outdoor rumpus is ideally adapted as a kids' rumpus, stepping outside through dual sets of sliding doors to a sunbathed terrace and tiered lawns, creating the perfect backdrop for entertaining well into the warm summer evenings. Four spacious bedrooms each feature plush carpets and built-in robes, led by the main suite with a walk-in robe and an ensuite bathroom.
Enhanced with LED downlights, evaporative cooling, ducted heating, and a double garage, it sits in the perfect Langwarrin Park setting, just metres from the cafe and primary school, with easy access to buses, The Gateway and Langwarrin Plaza shopping centres, Elisabeth Murdoch College, lovely parklands, and easy freeway access.
322 Nepean Highway, Frankston VIC 3199
03 9770 2828
ASH MARTON
0437 754 372
LILLY CORRAN
0421 088 685
