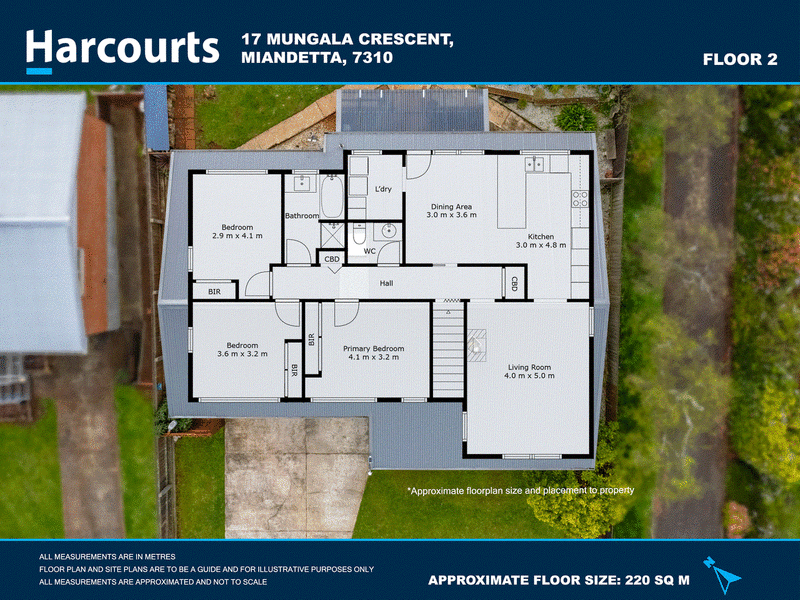Offers over $529,000
This family home has 4 bedrooms and is perfect for families with its range of features and amenities.
The kitchen is designed to offer ample bench and cupboard space for ease of use and the open plan dining area makes cooking and entertaining a breeze. The lounge room is equipped with both a heat pump and a fireplace to keep you warm year-round, and a heat transfer kit is installed for added comfort.
The dining room opens onto a covered deck that overlooks the low-maintenance, fully enclosed backyard, which includes a gazebo, perfect for outdoor entertaining in the summer months. The large backyard has plenty of space and is home to many established fruit trees.
All three upper level bedrooms feature built-in robes, offering convenient storage space for clothing and belongings.
The bathroom has a separate bath and shower, with the toilet located in the powder room conveniently nearby.
The laundry room has a built-in wardrobe for additional storage, and there are two linen cupboards located in the hallway for all your storage needs.
The lower level includes a 4th bedroom that can serve as an office, offering flexibility to accommodate different family requirements. The spacious rumpus room is an ideal space for children of all ages to play and enjoy activities, while containing noise from the rest of the house.
The sizable double garage on the lower level of the home has internal access, providing ample space for parking and even has room for a workshop or second bathroom (STCA). The roof, gutters, and fascia's have recently been replaced in April 2023.
This family home is well-equipped to meet the needs of a growing or established family. It combines a modern and functional kitchen, spacious living areas, and outdoor amenities within a sought-after location.
To schedule your private inspection please call the exclusive listing agents Renae Parker or Elise Chisholm today!

21 Fenton Way, Devonport TAS 7310
03 6423 2500
ELISE CHISHOLM
0408478735
