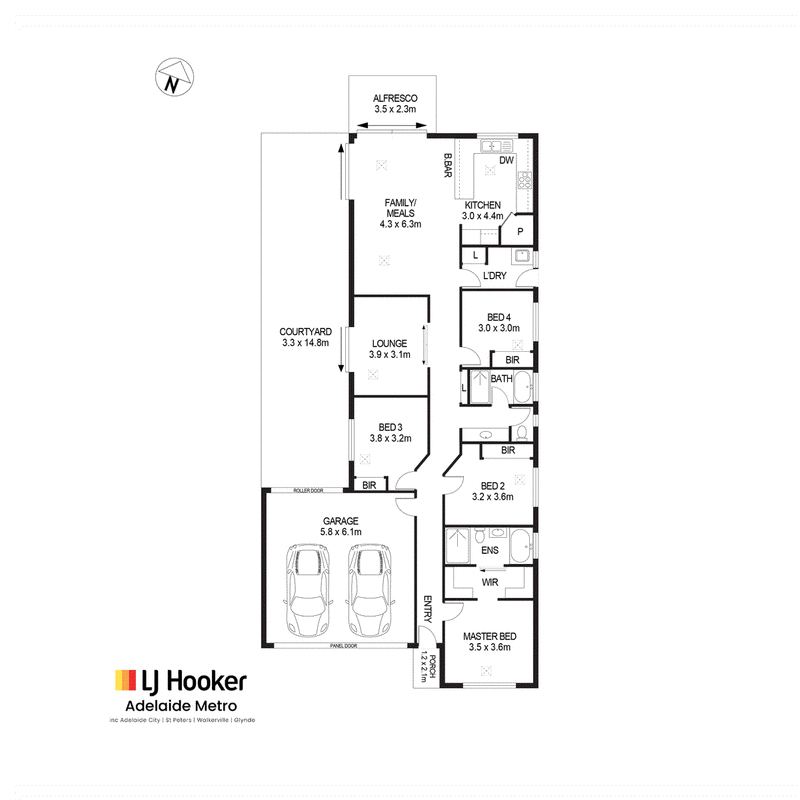Sold
Built in 2018 this 4 bedroom home was strategically designed to grow with you & your family in mind.
Lofty ceilings welcome you to your master bedroom, leading through to your walk-in robe & ensuite complimented with a large shower & separate bathtub making for a perfect way to unwind after a long day at the office.
Cooking up a storm for the family or friends will be a delight with this large open plan kitchen flooded with natural light, large gas cooktop, plenty of cupboard storage as well as a walk-in pantry for added convenience.
While the family sits back in anticipation of the delicious meal in the open family/ meals area, the conversations can flow effortlessly between the two zones ensuring the whole family connection.
Double sliding doors welcome you out to your private oasis & alfresco for the lazy Sunday afternoons, with high fences for added security it's the perfect space for the kids to play or the furry family members to enjoy.
The side of the property is ripe for opportunity whether that be a second undercover outdoor entertaining area, large shed or a space to create a pop planters gallery. The choice is yours!
For the times when space is needed, the separate lounge will work a treat. Separated with sliding doors it's the perfect lounge/ cinema room or separate study/ bedroom 5 if required with sliding doors out to your side entertaining area.
Filled with natural light bedrooms 2, 3 & 4 are all fitted with built-in robes for ample storage.
Between bedrooms 2 & 4 you'll find the 3-way bathroom designed with convenience in mind. The shower & bathtub are separate to the vanity/ toilet making it a very family friendly layout.
For the car enthusiasts, don't worry I haven't forgotten about you either!
Double garage with a remote panel door and through access roller door leading into the rear provides ample space for more cars or the boat/ caravan.
Some things we love:
- 22 Solar panels
- Ducted reverse cycle air conditioning
- North facing open plan kitchen
- Separate bathtub in master bedroom
- "His & Her" walk-in robe
- Remote controlled double garage with internal access for added security
- High ceilings throughout the home
- Two separate sliding doors in family area offering a versatile layout
- Separate lounge area with sliding doors
- Large laundry with ample storage
- Downlights throughout the home
Location is fantastic, with close proximity to schools, public transport & local eateries. The park across the road is perfect for the kids or the next tennis star to practice on the courts nearby, the convenience here is hard to beat!
You can't be too early to ring but you can be too late to inspect!
Contact Luke Mitchell or Albee Liang today for more information.
** All information provided has been obtained from sources we believe to be accurate, however, we cannot guarantee the information is accurate and we accept no liability for any errors or omissions (including but not limited to a property's land size, floor plans and size, building age and condition). Interested parties should make their own enquiries and obtain their own legal advice.
Should this property be scheduled for auction, the Vendor's Statement (Form 1) will be available at the LJ Hooker St Peters office for 3 consecutive business days immediately preceding the auction and at the auction for 30 minutes before it starts.
RLA 61345 RLA 282965 RLA 231015

2A Portrush Road, Payneham SA 5070
(08) 8362 8008
LUKE MITCHELL
0411 703 055
ALBEE LIANG
0431 427 362
