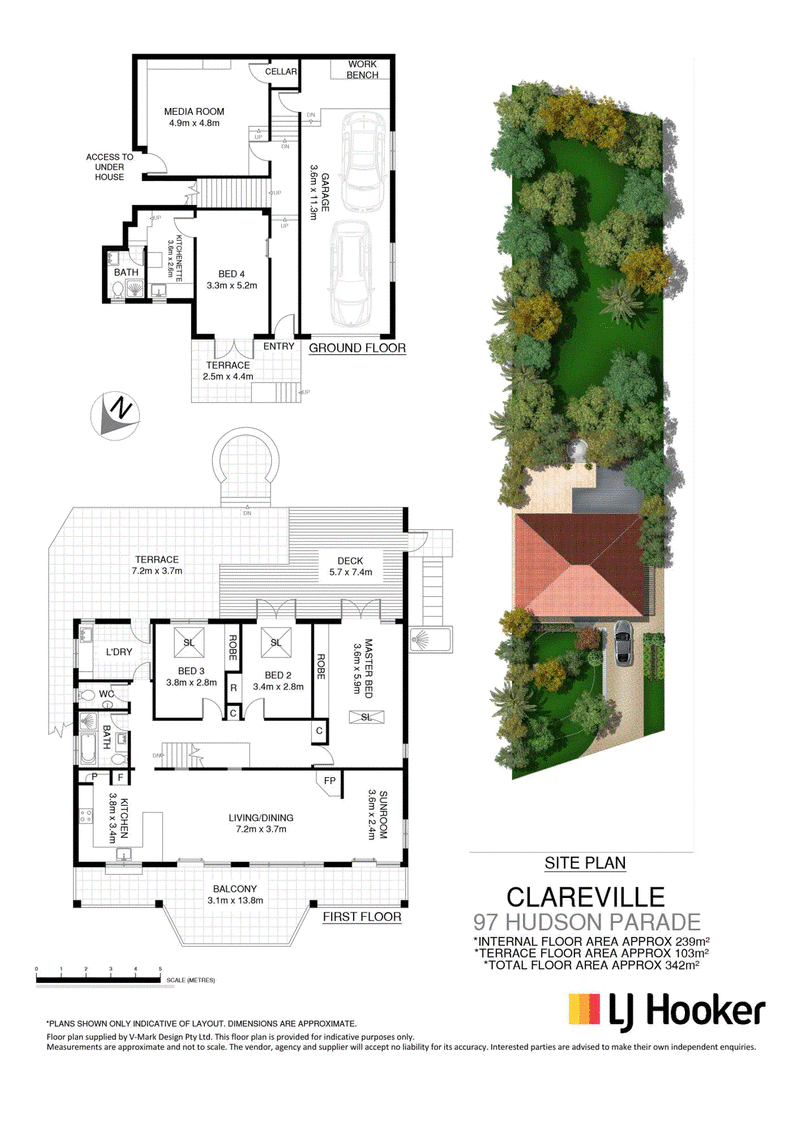Auction
Sold
Auction Location: On-site
Boasting a dress-circle setting directly across from Clareville Beach, this exquisite residence basks in a northerly aspect and sparkling Pittwater views. Set on an impressive, 1427sqm parcel with beautifully terraced lawns and established gardens, it's got style and polish to spare; the solid, double-brick layout is designed for an effortless, indoor/outdoor lifestyle with a choice of living zones on each floor, along with a great selection of alfresco entertaining options.
The home is a showcase of bright, open living spaces and luxe finishes, with a design that focuses on comfort and privacy. A sunny full-length terrace gazing over Pittwater is an idyllic spot for morning coffee, while the expansive sandstone and timber deck in back can accommodate even the largest gatherings with ease and style. The upper level features generously scaled interiors anchored by a gleaming, open plan kitchen with servery to the terrace; there are three bedrooms on this floor, including the master which connects with the rear deck and gardens. The ground floor features a spacious media room along with a fully self-contained guest suite with its own entrance; it's great for weekend guests or extended family visits.
It's a gorgeous home in a brilliant location � Clareville Beach is right at the doorstep, with Hilltop shops and cafes just a short stroll up the road - think Pittwater living at its finest.
� Sensational setting; stunning 1427sqm parcel across from Clareville Beach
� Established, landscaped gardens, terraced lawns and raised vege beds
� Well-protected from harsh southerlies with a sunny, northerly aspect
� Immaculate and stylish with a dual-level design and double brick build
� Open plan layout joins with a full-length terrace overlooking Pittwater, enjoy picturesque sunsets every day
� Expansive rear deck and terrace plus a charming, garden seating area
� Lower level guest suite with kitchenette and separate entrance
� Deluxe kitchen features CaesarStone benchtops and servery to terrace
� Bedrooms with built-ins, ceiling fans; several open directly to rear deck
� Polished timber floors, ducted air/heat, fireplace, outdoor shower
� Potential to subdivide and develop the substantial block (STCA)
� Pristine tandem garage with internal access, 3kw solar, 9000L water tank
Disclaimer:
All information contained herewith, including but not limited to the general property description, price and the address, is provided to LJ Hooker Mona Vale by third parties. We have obtained this information from sources we believe to be reliable; however, we cannot guarantee its accuracy. The information contained herewith should not be relied upon and you should make your own enquiries and seek advice in respect of this property or any property on this website.

3/18 Bungan Street, Mona Vale NSW 2103
(02) 9979 8000
REBECCA JAMES
0414 686 333
