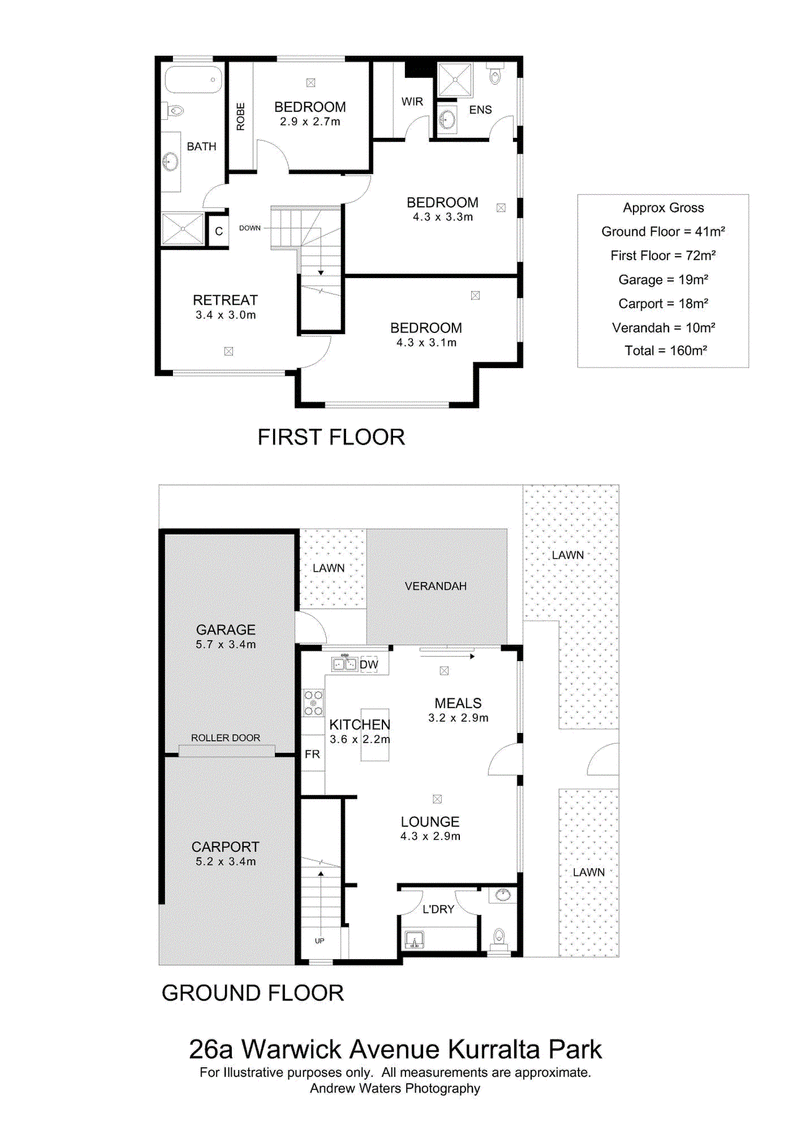Sold
An exciting opportunity to secure a high quality, custom built townhouse in the sought after area of Kurralta Park. Conveniently situated between the city and only moments to local amenities and shopping precincts.
The floorplan is designed for convenience and modern day living over 2 levels. The ground level presents an ideal location for the entire family to come together with the open plan living, kitchen and meals area.
The deluxe designer kitchen complemented with quality stainless steel appliances, dishwasher, tiled feature splash black island bench and ample bench and cupboard space overlooks the living areas providing seamless interaction with your guests as you entertain.
The first floor presents fantastic family accommodation with 3 spacious bedrooms and a separate retreat area. The master bedroom has a walk-in robe and an ensuite with floor to ceiling tiles while the second bedroom is equipped with a built in robe.
The ultra modern bathroom with sleek finishes and a deep bath are sure to impress.
Glass sliding doors opens out to the verandah and low maintenance rear yard where off street parking is provided with both a garage and carport.
Perfectly suited for a busy executive couple or young family, this is a wonderful property you will love to call home.
Key features
- Front-set new home on large allotment
- Both undercover entertaining and rare private yard
- Attractive fa�ade with beautiful tree-lined outlook!
- Multiple, spacious living spaces � both upstairs and downstairs
- Spacious bedrooms
- Premium styled bathroom and ensuite
- Sun-lit rooms that feel like home
- Kitchen with stainless steel appliances, dishwasher, feature splash black and breakfast bar
- Ducted reverse-cycle air-conditioning
- Separate laundry and downstairs WC
PLUS! A 5kw solar system!
An exclusive home, for the astute buyer and investor with seldom found inclusions.. including second carpark undercover.
It will not disappoint, be quick to book and inspection today!
Specifications
Year built: Brand New
Land size: 152sqm (approx)
Site dimensions: TBC
Council: City of West Torrens
Council rates: TBC
ESL: TBC
SA Water & Sewer supply: TBC
All information provided including, but not limited to, the property's land size, floorplan, floor size, building age and general property description has been obtained from sources deemed reliable. However, the agent and the vendor cannot guarantee the information is accurate and the agent, and the vendor, does not accept any liability for any errors or oversights. Interested parties should make their own independent enquiries and obtain their own advice regarding the property. Should this property be scheduled for Auction, the Vendor's Statement will be available for perusal by members of the public 3 business days prior to the Auction at the offices of LJ Hooker Mile End at 206a Henley Beach Road, Torrensville and for 30 minutes prior to the Auction at the place which the Auction will be conducted. RLA 242629

206A Henley Beach Road, Torrensville SA 5031
(08) 8352 7111
JUSTIN PETERS
0423 341 797
THANASI MANTOPOULOS
0421 188 498
