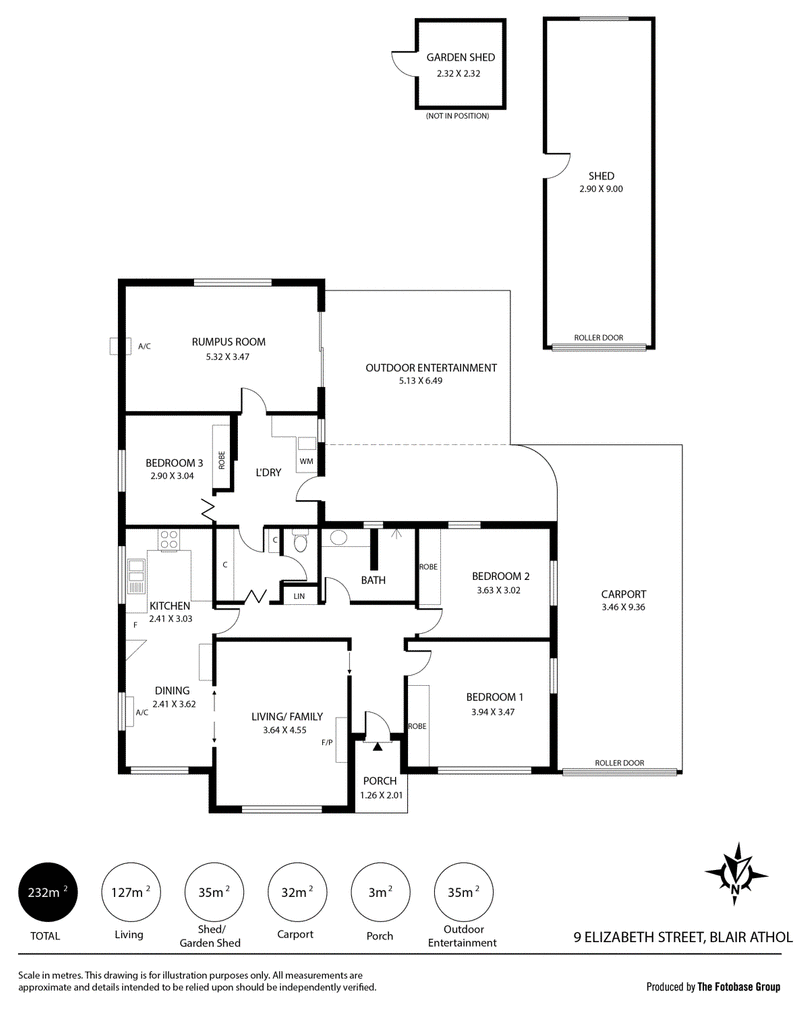UNDER CONTRACT
You won't be disappointed, this property oozes with pride and joy and has been Immaculately respected and maintained by its present owners over many years.
LOCATION
The location is very desirable for family living, only a 15-minute drive to the Adelaide CBD, 10 minutes to North Adelaide precinct, walking distance to public transport on Main North and Prospect Roads, enjoy plenty of local shopping and there is a fabulous selection of public and private schools, including Blair Athol Primary, Enfield Primary, Prospect North Primary, Roma Mitchel Secondary Collage, Blackfriars Priory School, Saint Paul Lutheran School and Wilderness School.
THE HOME
Conventional solid brick C1952 built, set in a delightful quiet street amongst other well-kept neighbouring properties of similar era. N0.9 Elizabeth Street offers lovely street appeal with low level fencing, attractive landscaped gardens, and a charming façade of yesteryear. The interior has a substantial floor plan with modern and retro fixtures and fittings. Enjoy a wide separate entry hallway, 3 double bedrooms with built-in robes, two living areas large living/family room with built-in cabinetry, spacious delightful open plan kitchen with stainless steel upright stove, attractive storage cupboards/bench tops, generous size dining area with split system air conditioner. The 2nd living area/rumpus room complete with wall unit air conditioner is well positioned at the rear of the home and will certainly become a favourite spot for the kids to play, or as a home office. The home is serviced by a lovely, updated bathroom with a large shower alcove and vanity, separate wc, utilities area and laundry.
OUTSIDE AREAS
The rear of the home has a generous size undercover/paved entertaining area, double length garage with side door and roller door, there is a good size garden shed and rainwater tank. The rear yard offers plenty of space for further extensions (STCC) and is currently very neatly presented with established plants and lawn.
OTHER FEATURES
* Easy to maintain timber/laminate flooring in kitchen and dining areas.
* Lovely retro light fittings and window treatments
* Neutral colour and light-filled throughout
* Outside roller shutters
* Double length carport with roller door, plus further driveway parking for 2 vehicles
* Rainwater tank plumbed to kitchen
* LAND SIZE: 770m2 (Front and Rear boundaries 17.98m x 42.06m Depth). All measurements are approximate.
This one is not to be missed! Live-in, investment or redevelop (STCC), the choice is yours.
538 Grange Road, Henley Beach SA 5022
MICHAEL GEORGIADIS
0401485565
