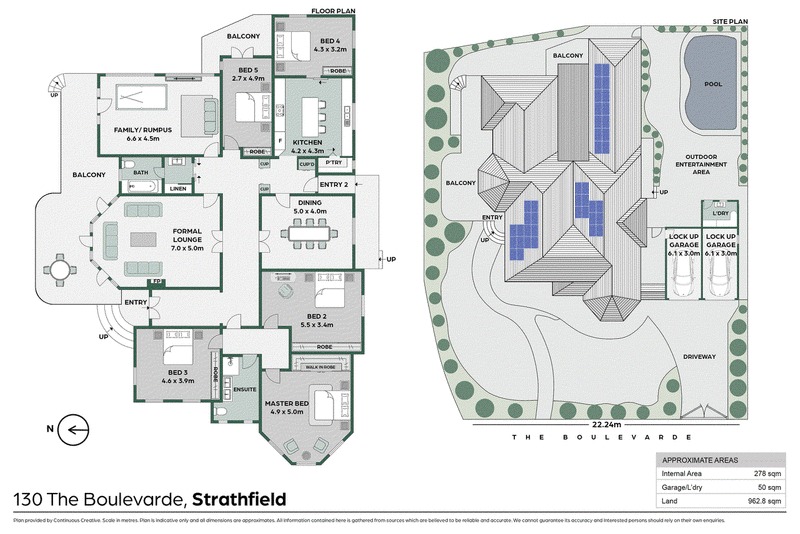Auction
Contact Agent
Nestled in the heart of Strathfield's prestigious residential enclave boasting a 22-metre-wide frontage, this family home blends timeless architecture with modern elegance. Its classic design boasts spacious rooms, high ceilings, and abundant natural light. The alfresco dining and multiple living areas elevate the home's functional yet sophisticated layout.
Inside, there are five generously sized bedrooms, each featuring built-in robes, with the master bedroom further benefiting from a walk-in robe. The formal lounge leads to a dedicated entertaining space, complemented by a distinct dining area adjoining a contemporary modern quartz kitchen equipped with gas appliances. An additional spacious family room provides a practical study or office space.
Externally, the property showcases an inviting in-ground pool providing a private oasis for relaxation. Storage needs are well catered for, with ample space both inside and outside the home. To complete the package, a double lock-up garage ensures secure parking and adds convenience for the residents. This property is also suitable for a potential duplex development STCA - Burwood Council
Location-wise it's unparalleled, positioned mere steps to the elite Trinity Grammar School and the esteemed Meriden School. The residence also offers proximity to local shopping venues and the lively pulse of Strathfield's cosmopolitan offerings. In all, it's a home that priorities both comfort and convenience.

Shop 43, 38 Albert Road, Strathfield NSW 2135
02 8322 6900
MICHAEL KE MA
0432 297 410
NORMAN SO
0410 523 868
