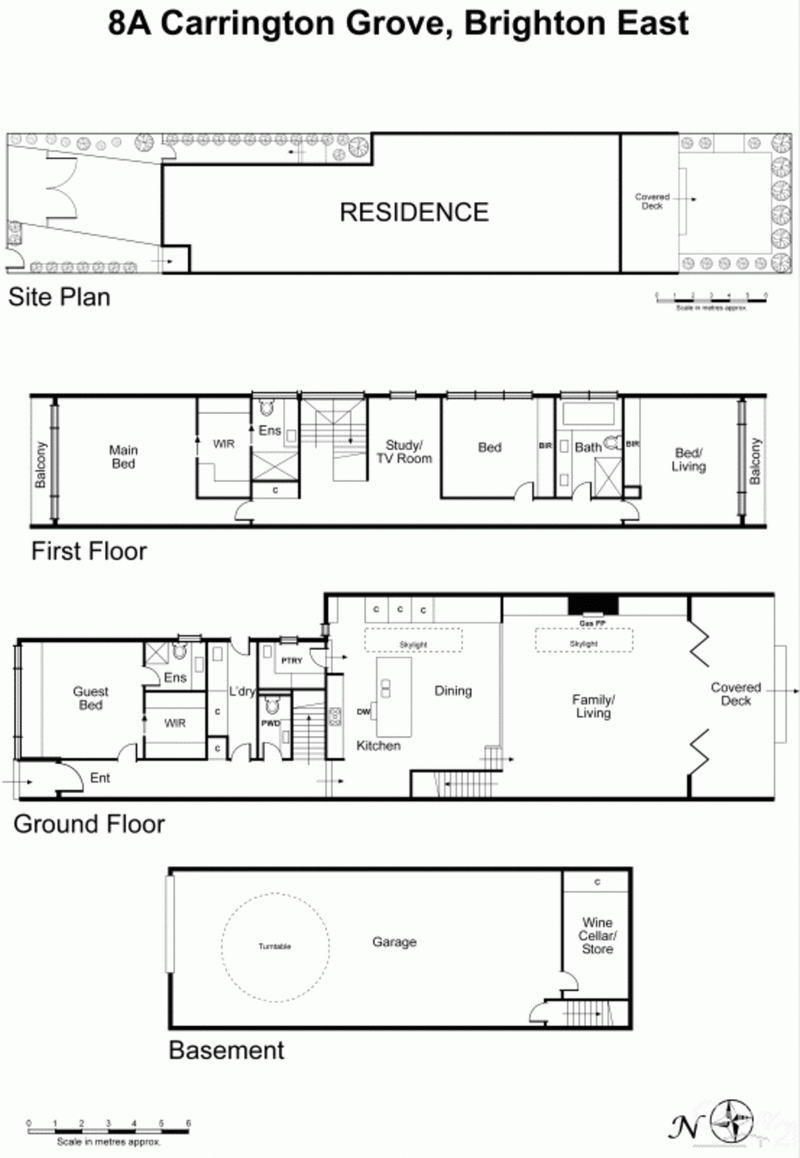Auction
AUCTION Guaranteed Reserve $2.2M-$2.4M
Vendor Guaranteed Reserve $2.2M-$2.4M
Architectural, adaptable and ideally located, this tri-level streetfront home is innovatively styled to suit every lifestyle. Stepping up above basement garaging with a possible four bedroom/possible triple zone, 3.5 bathroom floorplan, this ground-breaking design is vastly versatile with split-level principal living, a first-floor study-retreat and a vast fourth bedroom (or home-entertainment lounge). Cleverly configured with suite accommodation upstairs and down, a smartly-screened treetop master takes centre-stage while a window-walled guest-suite opens up at entry level.
Starring a state-of-the-art Miele kitchen with massive Carrera marble island and designer bathrooms with the same luxe marble finish, the home follows an elite architectural specification with warm hardwood floors, frameless glass-balustrading, Emporite cabinetry and designer lighting. Climate controlled over four zones with a gas stone-fireplace, there's the security of video-intercom and alarm and the ease of ducted vacuum..
But it's the outstanding attention to detail that sets this home apart; with a bespoke dressing-room for the principal suite, a true butler's pantry beyond the kitchen, 48 dozen wine-racking for the cellar and a turntable for the four-car garage. Even the outdoor extras showcase adaptable design, with a seamless flow through a wall of b-folds to the fan-cooled al fresco area, vast underground water-storage and a creative carefree landscape including private rear garden.
Making a bold statement on this low-traffic streetfront with clean lines and clever screening, this is innovative design in the location of a lifetime - a minute to Brighton's café society, schools, beaches and stations.

363 Centre Road, Bentleigh VIC 3204
03 9559 0888
HAROLD LAVER
BEN QUIGLEY
0411 878 636
