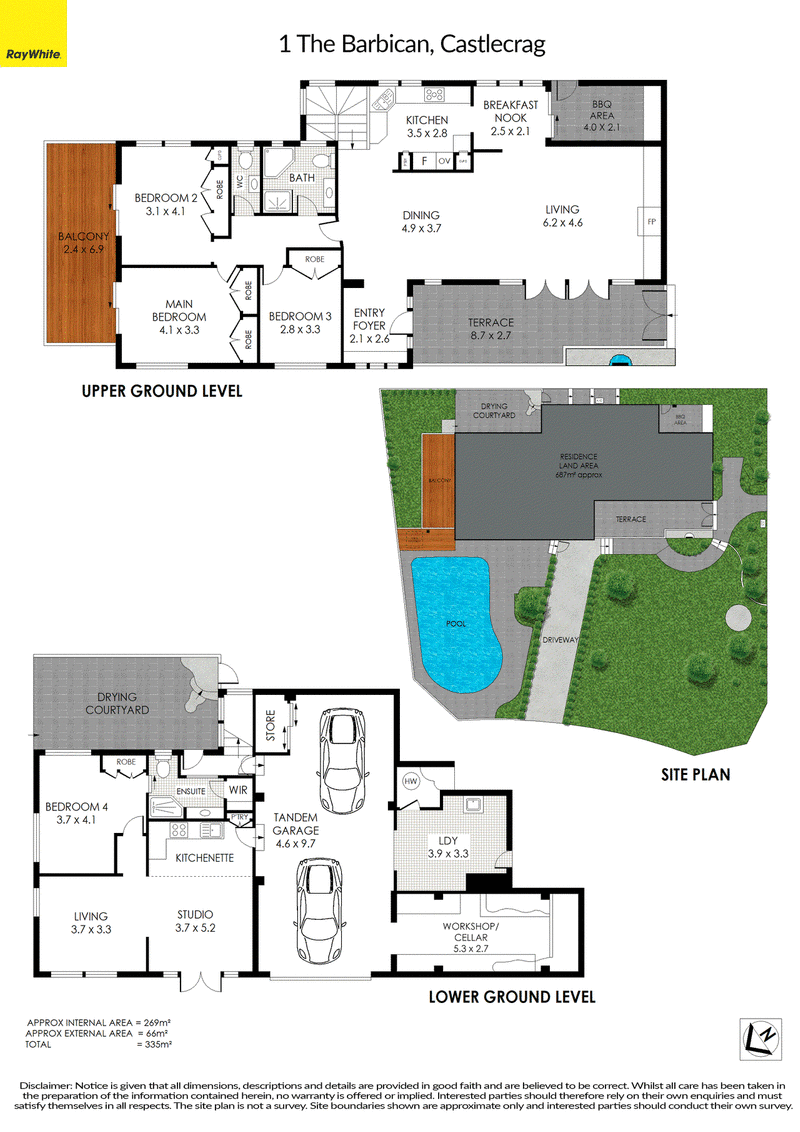Auction
Auction - Contact Ben
Neighbouring both Sailors Bay Park and Castlecrag Marina, this impressive family home is part of a peaceful cul-de-sac surrounded by harbourside bushland. Gracing a sprawling 708sqm corner block, the home itself spans 269sqm internally with sought-after versatility to adapt to families' ever-changing needs.
Welcoming in the spectacular setting and natural light every opportunity, an abundance of glass frames the local greenery. Arrive home into the combined living and dining rooms opening to relaxing courtyards on either side. A marble framed gas fireplace acts as a heartwarming focal point in the living room with cornicing providing elegant detailing. Conveniently, a breakfast nook sits in between the kitchen and living areas sunning itself in glorious morning light.
Suited to the entertainer, a series of alfresco dining spaces outline the home along with paving surrounding the concrete swimming pool. A relaxed poolside living room or self-contained apartment overlooks the secure pool area and feature separate sleeping quarters, a living room, dining area, kitchenette and ensuite bathroom. Accommodation comprises of four bedrooms in total, all with storage solutions and tranquil leafy outlooks. Offering an abundance of storage options, there is a storeroom and workshop and vast under house storage alongside the Travertine paved tandem garaging with handy internal access.
Moments from the city with the sense of being a world away, become captivated by the unique local flora, fauna and the nearby vibrant village of Castlecrag. Within easy reach of the foreshore, discover waterfront walking trails and enjoy easy access to eateries, bus transport and a selection of top public and private schooling options.
• Windows and glass doors lined in plantation shutters
• North facing double height window in staircase
• Servery with bar fridge in the internal courtyard
• Timeless timber floorboards, dual aspect kitchen
• 900mm Smeg gas cooker, Bosch steam oven
• Integrated Asko dishwasher and filtered water tap
• Built-in robes and classic shutters in all bedrooms
• Lower-level bedroom with ensuite and walk-in robe
• Kitchenette within the self-contained lower level
• Filtered glimpses of Middle Harbour from North Facing balcony
• Spa bath and walk-in shower in the main bathroom
• Ceiling fans, ducted reverse-cycle air-conditioning
• Water feature in front forecourt, landscaped frontage
• Lower-level courtyard patio and poolside entertaining
• Kidney shaped concrete pool, north/westerly aspect
• Internal access from the flexible tandem garaging
• Huge laundry, storeroom, workshop and wine cellar
• Willoughby Public and Willoughby Girls High catchment
• Close to local Montessori and Rudolf Steiner schools
• Central to North Sydney and Chatswood Shopping
• Quick bus trip to the CBD, 15 minute drive to Wynyard
* All information contained herein is gathered from sources we consider to be reliable, however we cannot guarantee or give any warranty to the information provided. Looking for a home loan?
Contact Loan Market's Matt Clayton, our preferred broker. He doesn't work for the banks, he works for you. Call him on 0414 877 333 or visit loanmarket.com.au/lower-north-shore
For more information or to arrange an inspection, please contact Ben Markos 0419 018 500.

102 Glover Street, Mosman NSW 2088
BEN MARKOS
0419018500
STEWART GORDON
0409450644
