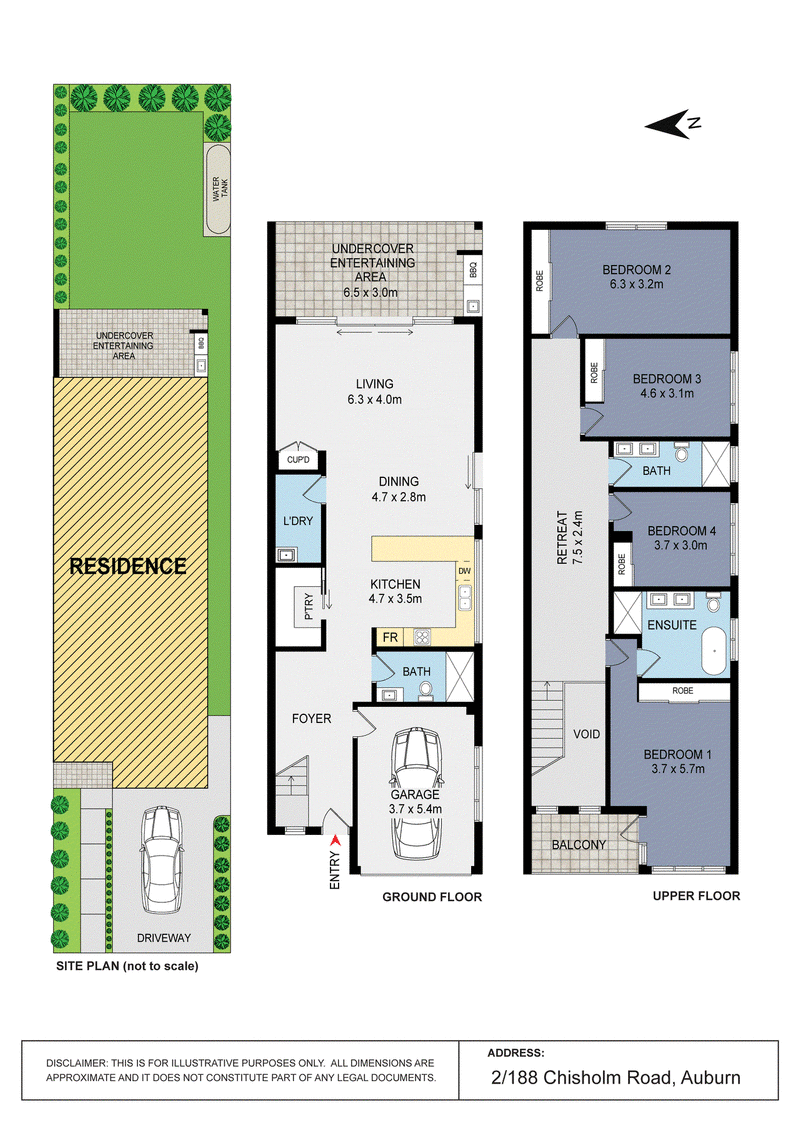SOLD SOLD SOLD
** SOLD SOLD SOLD **
Architecturally designed and built luxurious Duplex with a twist of sophistication & superior craftsmanship effortlessly integrating indoor/outdoor living and not to forget the desirable leafy outlook, located opposite to the Progress Park, Auburn Tennis Club, Botanic Gardens and only 200 metres to Auburn West Public School.
Take a moment to indulge yourself in this opulent entertainer from the grand welcoming foyer with chandelier to the double stringer staircase with glass balustrade. Showcasing a seamless floor plan intuitively designed with practicality in mind, this near new contemporary residence has the versatility for a growing family to spread out on to an expansive alfresco entertainment area fitted with BBQ & kitchen facilities. Ideally located for a lifestyle that blends multiple options for transport, shopping precincts and convenience.
The accommodation comprised of four-bedroom spreading across over two levels offering approximately 250sqm of living. The oversized master bedroom includes an adjoining light filled ensuite & private balcony, all finished with built-in wardrobes.
At the heart of the home and the centre of entertainment stands the lavish designer kitchen with 40mm stone bench tops and splash back, gas cooktop with electric fan-forced oven, quality fittings & appliances, extended dine-in seating breakfast bar with ample storage spaces throughout plus a spacious walk-in pantry.
The home is finished with quality large format tile flooring downstairs with floorboards to the upper level, heightened ceilings throughout, a perfect east-west-to-front aspect, ducted air conditioning and LED downlights, all adding to the luxury feel of this home.
Property Features:
• Voluminous open plan living areas, filled with natural light and crisp finishes
• Seamless flow to a covered BBQ alfresco pavilion and secure child friendly level lawn
• Lavish designer kitchen with 40mm stone bench tops and splash back, extended dine-in seating breakfast bar plus a spacious walk-in pantry
• Ensuite to the master bedroom with his & hers vanity and a private sunny balcony to enjoy the sunset
• All with built-in wardrobes, upper level sitting area, ducted air-conditioning
• Heightened ceilings, LED light fixtures & ample storage throughout
• Automatic lock up garage with internal access and large storage cupboards
• Equally suited to growing families or those looking to downsize without compromise on space & quality
Summary:
An opportunity to acquire a unique property such as this does not present itself often. If you are looking for a family home which offers space, comfort, quality and all the modern conveniences, then an inspection is a must to truly appreciate this unique beauty. We look forward to greeting you at the next inspection.
* Inspection: CANCELLED CANCELLED CANCELLED,
* For Sale: SOLD SOLD SOLD.
Location benefits:
- Auburn Tennis Club just across the road.
- Short walk to local shops.
- 200 meters (approximately) to Auburn West Public School.
- 300 meters (approximately) to Auburn Botanic Gardens & Bus Stops.
- 350 meters (approximately) to Rosnay Golf Club.
- 1.7 km (approximately) to Berala Public School.
- 1.9 km (approximately) to Al-Faisal College.
- 2.2 km (approximately) to Berala Train Station.
NOTE:
Every care has been taken to verify the accuracy of the information contained in this document, but no warranty (either express or implied) is given to Ray White Lidcombe or its agent as to the accuracy of the contents.
Purchasers should conduct their own investigations into all matters relating to the purchase of the property.
Estimated distance based on Google Maps.

7A John Street, Lidcombe NSW 2141
STEVEN DUONG
0411305846
REBECCA ZHANG
0424242055
