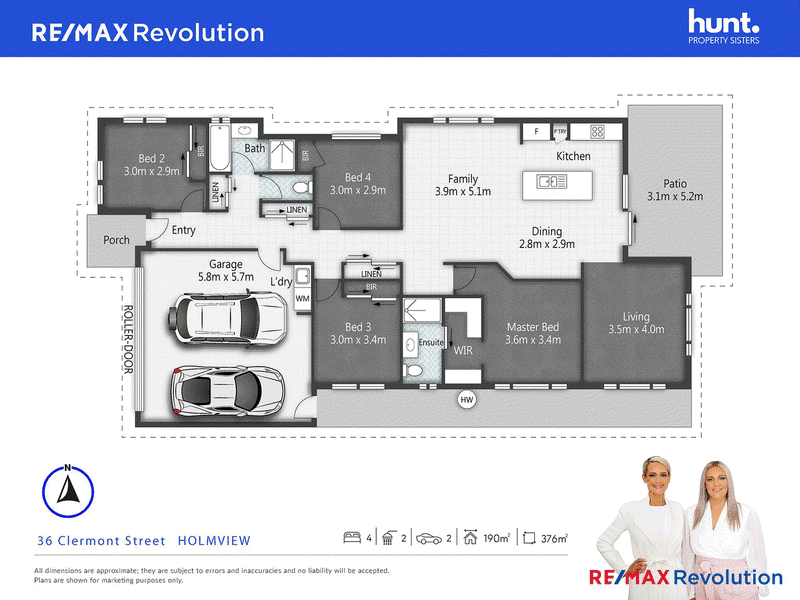Mid $600,000's
Nestled within the heart of Holmview, this superb 4-bedroom home opens the doors to a vibrant community and a lifestyle of unparalleled ease.
Embrace the perfect blend of modern living and suburban tranquillity as you step into this family friendly floor plan. Set on an easy to maintain 376m2 block, this home is ideal for owner occupiers and investors who want a stylish, move-in ready abode that is uncompromising for accessibility and quality inclusions.
Step into a world of fluidity and functionality as the open-plan design seamlessly integrates living spaces. Neutral tones in the main living zones are enhanced by timber look cabinetry and are underpinned by the light filled interior. A vast second living area, delivers comfort for entertaining and movie nights, ensuring all members of the household can work, rest, and relax in their own way.
The kitchen is offers style and practicality, boasting wide stone benchtops, abundant drawers and cupboards, and stainless-steel appliances. With seamless flow to the alfresco, this culinary haven beckons culinary exploration and shared moments.
Offering four generously proportioned bedrooms, the master suite is the perfect place to recharge, complete with a large walk-through robe and an ensuite, forms a private sanctuary for your indulgence.
INSIDE:
• Four bedrooms with built-in robes, ceiling fans
• Stunning master suite with walk through robe and ensuite
• Open plan living and dining room with elegant tiling throughout
• Large lounge/media room with carpet and split-system air conditioning
• Expansive kitchen with stone benchtops, ample storage, and stainless-steel appliances
• Double glass sliding doors lead to a covered outdoor entertaining area
• Double lock-up garage with integrated laundry space
OUTSIDE:
• Impressive street presence
• Covered patio entry
• Established, easy to care for gardens
• Private and spacious flat yard area
• Fully fenced 376m2 block
• Manicured gardens
• 10KW Solar panel system
• Covered alfresco area
LOCATION:
Positioned between Brisbane and the Gold Coast this home offers incredible work/life balance. Revel in the abundance of recreational areas that embrace the community. Accessing essentials has never been easier, with schools, shops, and public transport all in close by.
• 5 min drive to Edens Landing State School
• 5 min drive to Holmview Central Shopping Centre
• 6 min drive to Windaroo Valley State High School
• 7 min drive to Canterbury College
• 8 min drive to Holmview station
• 34 min drive to Brisbane
• 40 min drive to the Gold Coast
A golden opportunity for investors and family buyers, embrace the allure of this exceptional family home that offers space, comfort, and an ultra-convenient lifestyle. Contact Eiles and Brittany Hunt to secure better living today.
"RE/MAX Revolution Real Estate has taken all reasonable steps to ensure that the information contained in this advertisement is true and correct but accepts no responsibility and disclaims all liability in respect to any errors, omissions, inaccuracies or misstatements contained. Prospective purchasers should make their own enquiries to verify the information contained in this advertisement."

2/36 Bryants Road, Shailer Park QLD 4128
EILES & BRITTANY HUNT
0432200685
NIKI BLENKINS
0421229033
