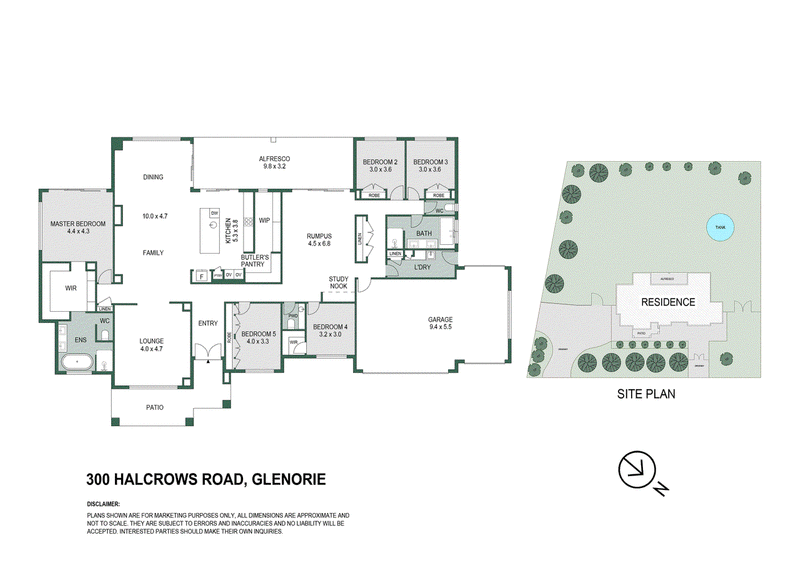SOLD $2,550,000
Embodying a classic yet contemporary style, this acreage offering provides a flexible floorplan designed to grow with your family. Flawless craftsmanship, visionary design and resort style entertaining unite in this near new, steel frame, McDonald Jones residence to deliver the ultimate family paradise on approx. 1.5acres within the ever-popular Hills District suburb of Glenorie.
The heart of the home is the open plan kitchen, family and meals area making a seamless transition through to the sunlit outdoor alfresco space to enjoy the rolling paddocks and Blue Mountains glimpses. With additional media room, teenage rumpus room and generously proportioned children's bedrooms thoughtfully at an alternate end of the home, this family home will allow your family to comfortably reside under the one roof for many years to come.
Offering a 75m road frontage and a secondary gate entry, this property appeals to those requiring a separate access and space for a shed away from the main residence. Mostly arable, the rear of the property provides plenty of opportunity to suit your needs – with plenty of room for a pool, horse paddocks, tennis court, granny flat (STCA) etc. With a 12min drive to Glenorie Shopping Village, this is the ultimate lifestyle property enjoy acreage benefits yet close to amenities.
- Positioned on a mostly arable 6,150m2 holding with wide road access
- Single-level steel framed McDonald Jones home, "Tuscany" edition
- Statement hardwood country style entry gates and concrete driveway
- Grand 3m ceilings with ducted air conditioning for all year-round living
- Energy efficient with 33 x 13.3kW solar panels
- Gourmet kitchen with 40mm stone benchtops with an oversized walk-in pantry
- Master suite with walk-in wardrobes, ensuite with a free-standing bath, dual basin vanity and separate toilet
- Theatre room plus additional children's rumpus room in the bedroom zone
- Triple car garage with internal access and laundry with external access.
- Covered 9.8m x 3.2m alfresco accessed through sliding doors, featuring ceiling fans
- Secondary gated driveway, Envirocycle and 147,000L water tank

10/3-9 Terminus Street, Castle Hill NSW 2154
02 9899 7997
CAROLYN WHEATLEY
0407 120 483
SUZY LYONS
0431 775 309
