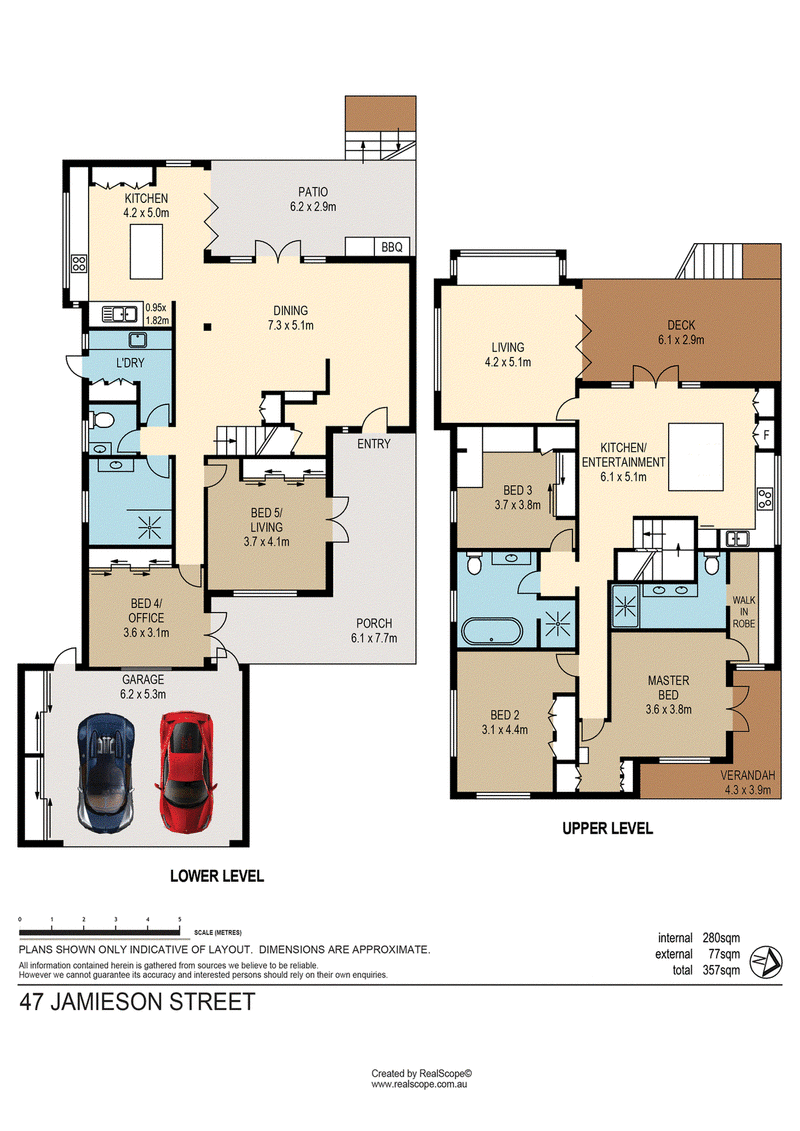Under Contract
Moments from Oxford St offering luxury and a prestigious riverside lifestyle, this 1920s gabled Queenslander has been meticulously transformed into the ultimate family sanctuary and provides abundant options for a multitude of buying demographics.
Set on a tropically landscaped 588sqm with mature rear gardens and a solar-heated swimming pool, the fresh renovations promise rare space and style plus the versatility of dual-living as required. Retaining its elegant period facade of gabled rooflines and white picket fencing, the interior now fuses past and present with a refined yet welcoming aesthetic.
A sea of soft greens and neutrals effortlessly combine with warm timber, opulent stone and striking contemporary accents, while expanses of glass offer dreamy outlooks to windswept palm trees and blue water.
Filling the home with natural light, French and bi-fold doors connect all three spacious living zones to a choice of covered alfresco entertaining areas. Redesigned for families at any stage, the floorplan allows parents to watch younger children play in the yard from either the kitchen, ground floor terrace or upper deck, while teens can enjoy their pick of private retreats.
Fully self-contained on both levels, each with their own entrance, the home presents a unique opportunity for dual-living, perfect for live-in extended or independent family members. Alternatively, the upstairs kitchen/living area can be easily re-purposed to suit the family's individual lifestyle (think sophisticated parents entertaining/bar area, games room or huge integrated study space).
Five spacious built-in bedrooms include the glorious master with ensuite, his/hers walk-in dressing rooms and breezy balcony capturing easterly views across to Balmoral Hill. Two bedrooms also enjoy separate home access, making them ideal for those seeking a professional home office in a private leafy setting.
Finished to the highest standards and with an exceptional attention-to-detail, highlights include:
- High and vaulted ceilings including a spectacular atrium-style lounge with 5m+ ceilings
- Blonde Oak flooring to living spaces and plush high-quality carpet to bedrooms
- Brand new designer kitchen with Caesarstone benchtops, 2Pac soft close cabinetry, Carrara marble splashback
- European Neff appliances including 2 x brand new pyrolytic ovens, induction cooktop, dishwasher; Zip Hydrotap (instant filtered and boiling)
- Ground floor kitchen and dining open out to alfresco entertaining terrace with integrated BBQ and bar; large fully fenced level lawns
- Two upstairs living spaces flow to a deck with direct staircase access to the garden, pool, BBQ areas
- Huge glass-framed heated saltwater pool with large wading step, water feature and sun lounge area
- Three luxurious floor-to-ceiling tiled bathrooms with designer gunmetal Roger Seller Tapware, custom Caesarstone and timber grain vanities, frameless glass shower screens
- Ground floor guest powder room; family sized laundry with stone and 2Pac finishes
- Zoned ducted air-conditioning throughout; ceiling fans; insect screening to capture fresh breezes
- Highest quality UV resistant Luxaflex blinds to deck and alfresco creating all-weather spaces.
- Upstairs Corian and 2Pac kitchen with VZug induction cooktop, Schweigen bench-mounted rangehood; fully integrated fridge, freezer and dishwasher
- Custom integrated 2 Pac Joinery, luxurious day beds and excellent storage
- Retained character of VJ walls, stained glass and casement windows
- Double remote garage with direct dry access into the home, storage and rear property access
- Entryway mudroom ideal for wet shoes, school bags etc
- Fully fenced 588sqm block positioned above the 2011 and 2022 flood level
Located within catchment and easy walking distance of the coveted Bulimba State School, Sts Peters & Pauls Primary and excellent kindergarten/childcare centres, a leisurely stroll will also have residents at Woolworths, a choice of boutiques, cafes, restaurants, bars and cinemas. Moments to Memorial and riverside parkland, the address is just 4km from the CBD, metres from bus or City Cat transport, offers easy accessibility to universities or other elite schools (including Lourdes Hill College, Churchie Grammar, Villanova or Cannon Hill Anglican College) and is close to the Gateway motorway for Airport and coastal access.
Make no mistake, homes of this calibre, location and size are extremely rare in such blue chip suburbs. Contact marketing agents Brandon Wortley on 0447 269 591 or Selina McIntyre on 0400 565 918 for further information or inspection details.

6/57-59 Oxford Street, Bulimba QLD 4171
+61 (7) 3254 1022
BRANDON WORTLEY
+61 447 269 591
SELINA MCINTYRE
0400565918
