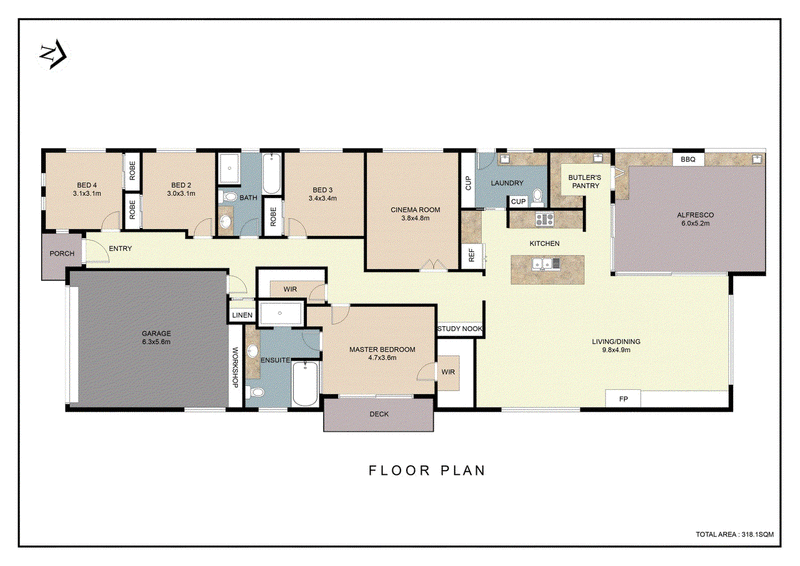Buyer's guide $3,800,000
Phone enquiries - please quote property ID 31535.
Luxury living awaits you with this meticulously crafted, architecturally designed home. Enjoy the convenience of easy living in this near-new residence that boasts exquisite attention to detail, all on one level.
Built circa 2012, this spacious 4-bedroom, 2.5-bathroom home with a double garage is a dream come true for discerning home buyers. As you approach, you'll be impressed by the stunning facade, a testament to the exceptional design. With soaring three-metre ceilings and strategically placed Velux skylights, the interior is bathed in natural light, creating an airy and inviting ambiance.
Unleash your culinary skills in the well-appointed gourmet kitchen, where the dining and living areas unfold before you. The expansive stone island bench sets the stage for delightful meal preparations. The butler's pantry features a convenient cafe servery window direct to the alfresco.
Sumptuous living and outdoor relaxation are seamlessly connected. Floor to ceiling doors effortlessly open into the north-facing entertainer’s alfresco with its own fully equipped kitchen and warm travertine floors. Beautifully manicured gardens and a heated, saltwater pool and spa complete this stunning urban oasis.
For cosy evenings, the spacious living room offers a beautiful gas log fireplace as a centrepiece with stunning Australian ironbark hardwood timber floors, while movie enthusiasts will appreciate the dedicated cinema room.
Secure this first-class property in a highly sought-after location, conveniently positioned between Majors Bay and North Strathfield shopping precincts. A short walk to bus and train transport, parks, and within close proximity to excellent schools.
Property features:
- Stunning facade with dry pressed bowral bricks and solid hand-crafted limestone trimming
- Three-metre ceilings and strategically placed electric Velux skylights
- Gourmet kitchen featuring marble splashbacks, stone island bench, Zip tap, with built-in dishwasher, convection oven, steam oven, and microwave.
- Butler's pantry with built-in sink, appliance cupboard and stone servery window direct to the alfresco.
- North-facing entertainer’s alfresco with fully equipped kitchen, outdoor speakers, fans, and warm travertine floors.
- Beautiful low maintenance gardens and a heated, saltwater pool/spa
- Marble clad built-in gas log fireplace
- Australian ironbark hardwood timber floors
- Cinema room with custom cabinetry, automated movie screen, and rear speakers.
- Stunning master suite with a private deck and walk-in robe, and a luxurious ensuite
featuring dual shower roses with rain shower head, large bath, and heated towel rail
- Dorf prestige taps and waterfall bath spouts
- Laundry with stone bench top and in-built ironing board and floor to ceiling cupboards
- Zoned heating and cooling
- Vacuum system
- Alarm and video intercom
- Automated lighting and blinds
- Built-in study nook with overhead cabinets
- Internal access to an electric double garage door with Smart Pro Opener
- Ample storage options, including walk-in linen closet, rooftop attic space, and garage
workshop
- Secure front garden and double width driveway
- Custom designed solid timber front door with bespoke leadlight
- Back-to-grid solar system
- 10,000-litre underground rainwater tank
- Energy-efficient smart glass on all windows and doors.
- Water-tight garden shed.
This is one of the best single level homes to ever hit the market in Concord.
INSPECTION BY APPOINTMENT ONLY
DISCLAIMER While proudly assisting home owners to sell since 1999, No Agent Property takes every care to verify the accuracy of the details in this advertisement, but the correctness cannot be guaranteed.

Suite 1A, 608 Hawthorn Road, Brighton East VIC 3187
1300 594 794
NO AGENT PROPERTY - NSW
1300594794
