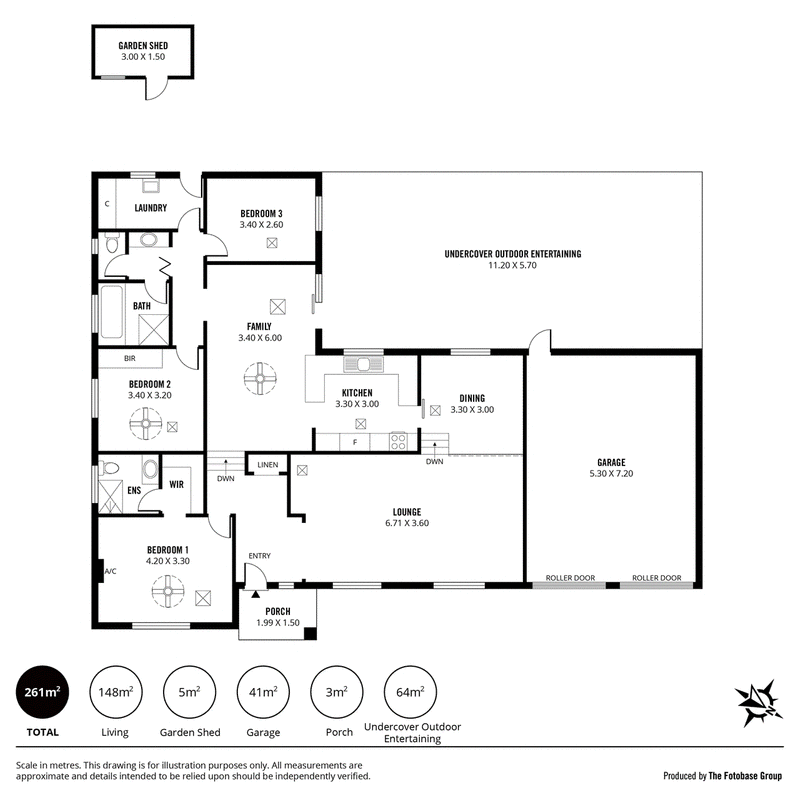Contact Agent
Offers are now closed.
Sitting on a generous allotment of 684sqm, this warm and spacious property provides a great entry point to this family friendly location.
A great floorplan provides easy & practical living combining with an opportunity to add value & update to your own liking.
Raked ceilings to the formal living areas on entry, enhance the feeling of space where the designated dining provides an easy conversion to a 4th bedroom or home office if required. Family living is all open plan incorporating casual dining & a second living space with a neat and functional kitchen.
The main bedroom to the front has a walk-in robe and ensuite. This benefits with separation from the remaining two bedrooms accessed via the family living & serviced by a full bathroom with welcomed separate loo & powder room.
A big window from the kitchen keeps it all bright & along with sliding doors from the family living allow you to entertain with ease & keep an eye on kids at play in the rear yard.
The gently sloping allotment brings gorgeous views from the elevated rear yard where extended undercover entertaining space joins the big, double garage with convenient drive through access & additional room for storage and keeping the family toys at bay.
Other features include;
• Ducted & zoned reverse-cycle air conditioning
• Separate laundry
• Ceiling fans
• 5kw solar
• Instant gas hot water
• Garden shed.
Representing great value in an established & convenient location.
Local amenities include the Aberfoyle Hub Shopping Centre, reputable schools, Community Centre, parks, sporting facilities & easy access to public transport taking you to the CBD.
52 Bath Street, Glenelg South SA 5045
08 8295 2022
ANDREW HODGE
0418276606
ALEX LAHEY
0450 073 554
