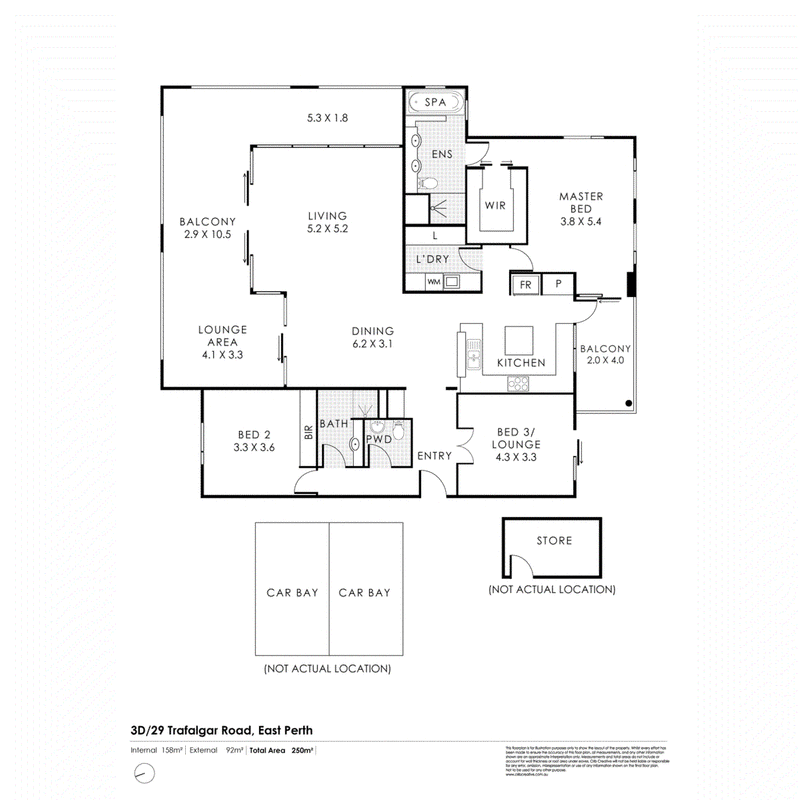Sold
Stunning views of both the Perth city skyline and our world-class Optus Stadium await you here from this super-spacious 250sqm, 3 bedroom 2 bathroom apartment up on the third level of the impressive "Upper Eastside Apartments" development - one of the area's premier addresses that captures a stunning, north-facing, corner outlook for you to embrace as you indulge in a relaxing lifestyle like no other.
Gleaming timber flooring warms the open-plan living and dining area where sparkling granite tops grace the adjacent kitchen, alongside a floating island breakfast bench, a gas cooktop, under-bench oven, stainless-steel range hood, double sinks and more.
A huge wraparound main entertaining balcony boasts a gas point and water connection for a barbecue or outdoor-kitchen setup, as well as its own slice of the awe-inspiring vista at hand. There is even a second balcony off the kitchen where a bar or barbecue definitely wouldn't go astray in its own right.
The decent third bedroom doubles as either a lounge room or study, but it's the sublime the master suite is very much the highlight of the sleeping quarters, complete with a generous "his and hers" walk-in wardrobe and a stylish ensuite bathroom - twin-vanity basins, toilet, shower, bubbling spa bath, ample storage and all.
The complex even has its own indoor spa and swimming pool, a poolside gym and numerous courtyards and terraces surrounded by a series of trickling water features, as well as leafy manicured gardens for residents to enjoy. How lovely.
Secure and convenient living awaits, as does a very close proximity to gourmet local restaurants, fabulous coffee shops, local boutiques, free public transport, our picturesque Swan River, lush parks, cycle ways, the stadium, Crown Towers at Burswood and more. It truly is a dream location, if ever there was one!
Features Include:
- Only two apartments per each secure floor
- Fully-secure building with a live-in caretaker
- Two lifts servicing each side of the building
- Two secure side-by-side car bays
- Sizeable lock-up storeroom
- North-east orientation with three open sides
- Ducted reverse-cycle air-conditioning
- Separate front and rear terraces for entertaining - with glass balustrading
- Gourmet kitchen with granite benches
- High-quality European appliances
- Timber flooring through main living areas
- Manicured garden areas and Koi pond
- Indoor heated pool, spa and gymnasium
- Pet friendly building
Points of Interest (all distance approximate):
- 60m to the nearest CAT bus stop
- 150m to Victoria Gardens
- 180m to Gloucester Park
- 200m to the Swan River
- 700m to Claisebrook Cove
- 1.1km to Claisebrook Train Station
- 1.1km to the Wellington Square redevelopment
- 2.4km to Perth CBD
- 3.9km to Optus Stadium (via Trafalgar Bridge)
- Highgate Primary School and Bob Hawke College catchment zones
- Close to both Mercedes College and Trinity College
Rates & Dimensions:
- Total Area 250sqm
- Living Area 158sqm
- Outdoor Area 59sqm
- Storeroom 7sqm
- Council Rates $2,889.45 pa
- Water Rates $1,747.92 pa
- Strata Admin $2,880.00 p/qtr
- Strata Reserve $680.00 p/qtr

Shop 30, 82 Royal Street, East Perth WA 6004
(08) 9325 0700
BRENDAN SMITH
0420 217 818
SHARON SMITH
0405 814 948
