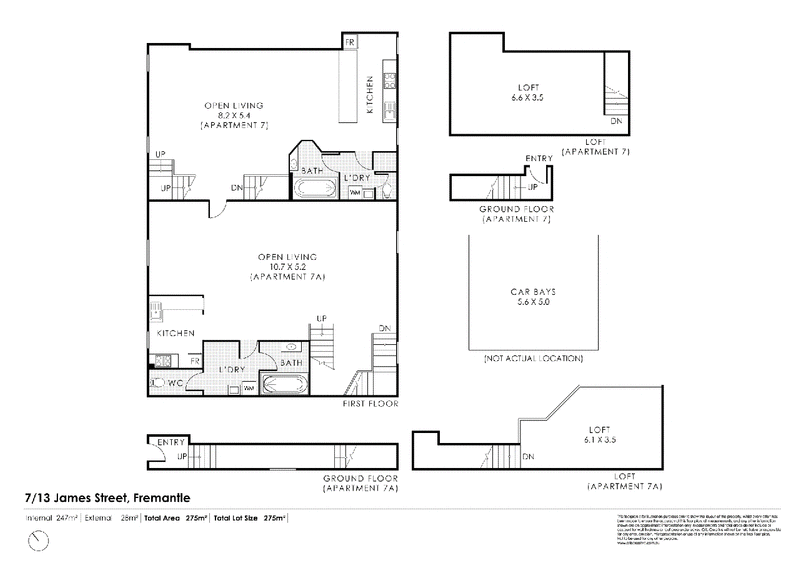Auction
Auction
Tightly held in the highly sought `Arts Centre / Basilica Precinct` alongside the Fremantle Pool & Leisure Centre, Fremantle Cricket Ground, Tennis & Bowling Clubs, restaurants, cafes and bars. A more pivotal location in the fabulous `East End` of Fremantle you will be hard-pressed to find.
Overgenerous in every aspect. A whopping 275 sqm including 2 car bays. Quirky Eccentric Unique. Loaded with charm & personality. Superbly built in 1905, the Caledonian Hall Building is one of several treasured buildings by English architect F.W Burwell. On the prominent corner of Quarry & James Streets, zoned for `mixed-use` it is a magnificent 2 story dance hall building, refurbished in the 1990s for residential and/or commercial use.
Features include airy 9.0 metre high, timber-panelled ceilings, tall timber-framed sash windows, original boards in bleached jarrah, mezzanine level floor space and 2 covered car bays.
Fabulous street presence with an airy sunlit ambience, up high on the first floor. The property space can be used in its current format as 2 very large, individual studio apartments or the 2 tenancies may be combined as one massive open residential suite. The mixed-use zoning will allow a range of commercial uses such as offices, art galleries or a combination of residence and commercial use subject to Council approval.
Ideally, it is suited for a permanent apartment residence with a bonus adjoining property, which may be offered for short-term accommodation for passive income.
Your once-in-a-lifetime opportunity has come knocking. Don't miss this!

Suite 4-6/890 Canning Highway, Applecross WA 6153
NOEL ROGERS
0409300600
