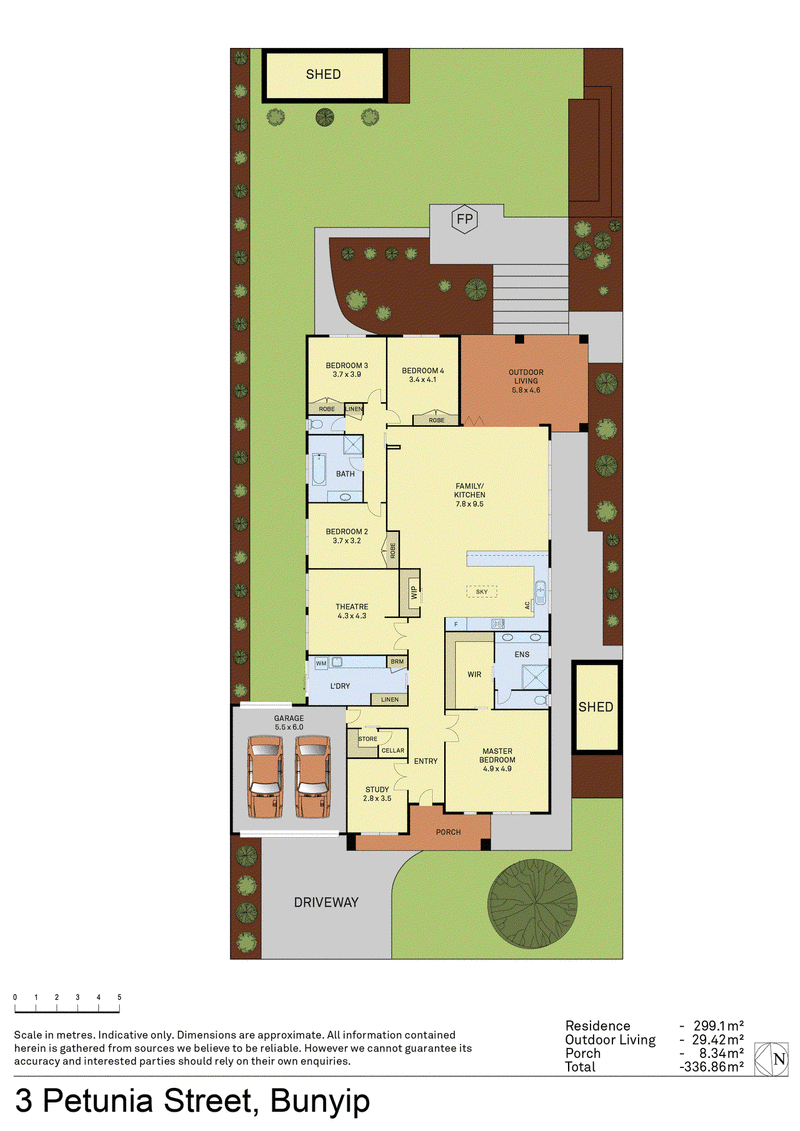$970,000 - $1,010,000
Presenting this spectacular property positioned on a 1012m2 allotment, offering high-end finishes and exquisite attention to detail for those searching for a contemporary and convenient lifestyle.
This home will impress with remarkable street appeal, the exposed aggregate driveway and the stacked stone pillars greet you as you arrive at this sophisticated brick residence. Located in the much sought-after township of Bunyip within walking distance to the town centre, local Primary Schools, and train station.
Upon entry through the stylish front door, you are greeted by a wide hallway, high ceilings, neutral colour scheme and well planned spacious floorplan to suit the whole family.
The open plan kitchen offers a 900m electric stainless-steel oven and gas cook top, double fridge void, stone waterfall benchtops, feature pendant lights, skylight window welcoming the additional sunlight as well as a spacious Walk in Pantry.
The luxurious main living area features a stone tiled feature wall and coonara wood heater making it the perfect place for the family to relax with a separate theatre/lounge room with a recessed ceiling and additional study offering plenty of options for family functionality.
The dining room opens seamlessly to the outdoors with bi-folding doors to an undercover decked alfresco with ceiling fan with the fully fenced rear yard with landscaped garden beds mature trees and garden shed and an additional side woodshed.
A huge master retreat at the front of the home offers a double door entrance, pendant lights on either side of the bed, WIR and a stylish ensuite with floor-to-ceiling tiles extra-large shower with niche, double vanity and WC.
The rear wing of the home provides the remaining 3 generously sized bedrooms at the rear of the home all have BIR's and are serviced by the main bathroom with large freestanding bath, single vanity and separate WC.
Further highlights of this home include zoned ducted reverse cycle heating and cooling, a temperature-controlled wine cellar, large laundry, plenty of storage options and rear roller door access to a concrete pad from the garage.
This modern home represents luxury family living, built to the highest standard that can only be fully appreciated by an inspection.

81 Princes Way, Drouin VIC 3818
03 5625 2877
JASON LEE
0419441697
