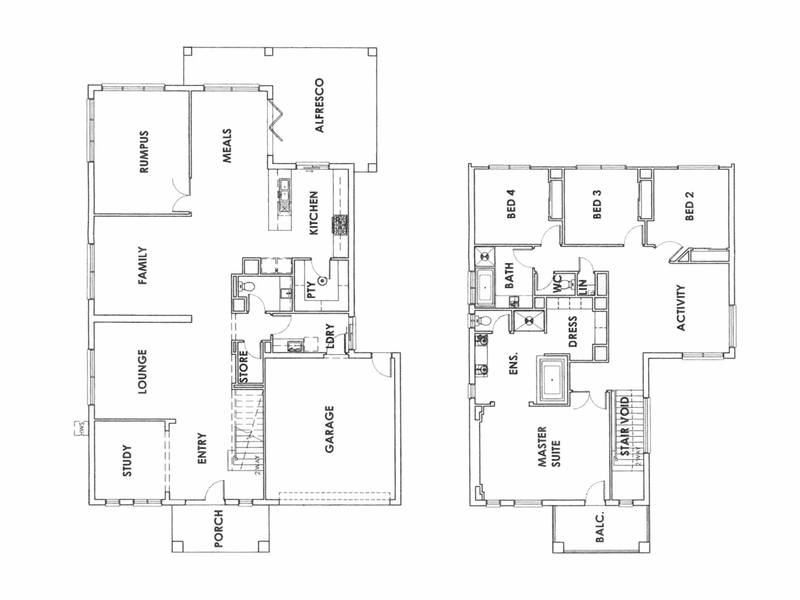Sold
LJ Hooker Point Cook presents 105 Tom Roberts Parade, Point Cook. Designed across a free flowing dual level plan on a spacious North-facing 512m2 block (approx), this architecturally designed excellence from Carlisle's Affinity Collection has a wonderfully versatile layout featuring multiple living and entertaining areas. Perfectly positioned opposite a park and with superb presentation, quality fixtures and fittings plus a beautiful garden setting create an enviable contemporary family living environment in a well advantaged location.
- Four bedrooms all located upstairs; the master bedroom suite comes complete with fully fitted walk in dressing room, balcony and luxurious en suite with dual basins, oversized shower and spa bath. The remaining bedrooms are fitted with mirrored built in robes and share convenient access to the central bathroom and retreat area.
- The hostess kitchen is fitted with top-of-the-range appointments including 900mm stainless steel upright cooker and range hood, Miele dishwasher, Caesarstone bench tops, expansive walk in pantry, wine rack, glass splash back and breakfast bench with pendant lighting.
- Showcasing generous living areas and spread over two light-filled levels that cater for formal and informal entertaining including the central living hub comprising of open plan meals and family area adjacent kitchen, formal lounge, home theatre room with projector and screen, upstairs retreat and home office/library fitted with timber cabinetry.
- Experience fantastic integrated indoor/outdoor living with sliding doors from the kitchen and timber bi-fold doors from the dining area leading to the outdoor alfresco under the main roof line with Merbau timber decking, ceiling fan and gas point overlooking the low maintenance yard with Sir Walter Buffalo turf.
- 43 squares of living including garage (approx) set on 512m2 block (approx).
- Complete with luxury features including remote control double garage with internal access, dual zoned ducted heating and evaporative cooling, separate laundry with built in shelving, downstairs powder room, linen cupboard upstairs, alarm, Foxtel ready, Venetian blinds and plantation shutters in theatre, porcelain tiles and premium carpet, landscaped gardens and more.
Located about 22km from Melbourne's CBD in Innisfail estate, this home is conveniently located near parks and playgrounds, childcare facilities, primary and secondary schools including Point Cook College and Stella Maris Catholic Primary School, walking distance to local amenities including medical centre, Boardwalk Central shopping centre, Featherbrook Shopping Centre, a short drive to Point Cook Town centre and easy access to the new Sneydes Road Diamond Interchange (completion late 2016 approx).
Note. All stated dimensions are approximate only. Particulars given are for general information only and do not constitute any representation on the part of the vendor or agent.

Shop 211, 4 Main Street, Point Cook VIC 3030
(03) 9975 7080
JULIA STELLA
0431 277 110
SANJEEV DHAKA
0467 888 831
