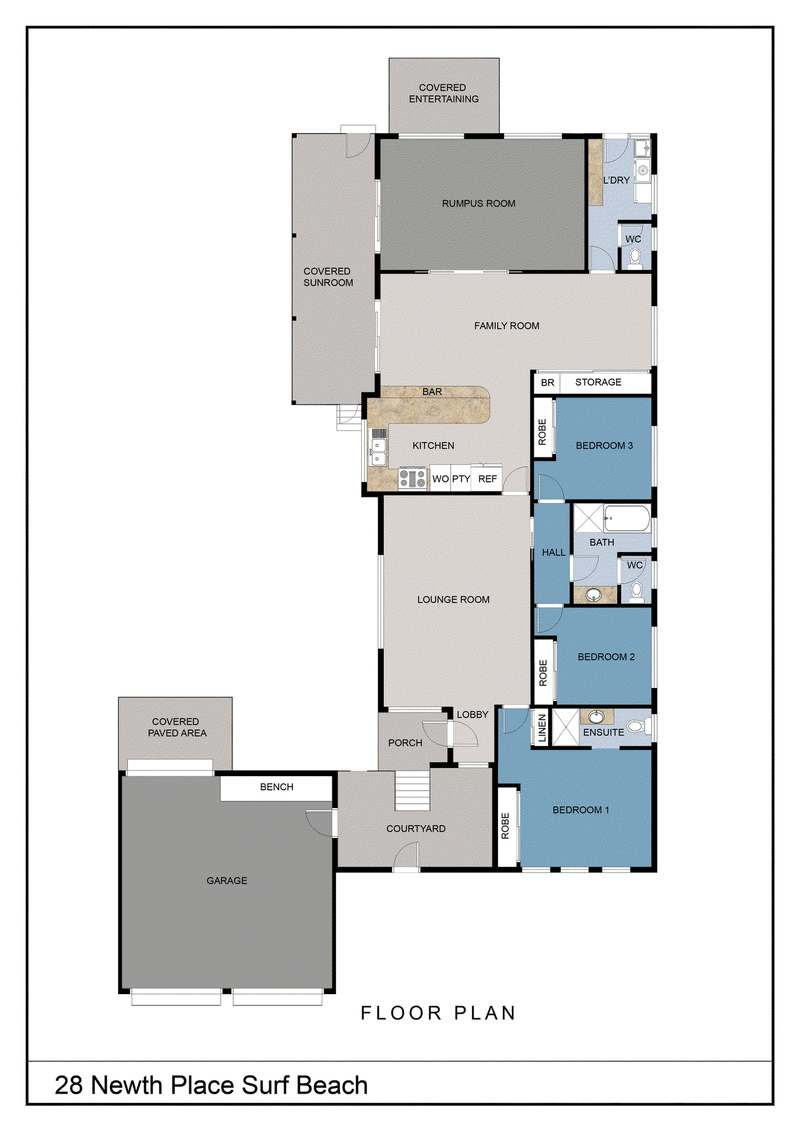$1,200,000
Location, Convenience, Coastal Lifestyle
This beautiful single level, solid brick home was superbly constructed and radiates happiness and serenity in a quiet cul-de-sac with three-bedrooms and two-bathrooms. A short, flat walk to Wimbie Beach from either the front of the home or stroll through double gates that back onto the reserve.
The entry leads you to the separate formal lounge to create a space to retreat; relax on the lounge, movie playing, snacks - it's instantly heavenly.
Light flows into the kitchen that sits in the heart of the house with the servery opening into the open concept dining and family room. As my Nanna used to say, this is the area of fun, creating meals with aromas and flavours that bring everyone together.
The large master bedroom has built-in-robes, ensuite and ceiling fan keeping the room cool in the warmer months and the sound of Wimbie Beach waves serenading a welcome afternoon nap or peaceful night's sleep. Bedrooms two and three are well sized and feature built-in-robes and ceiling fans. The home includes a rumpus or fourth bedroom.
The bathroom has a separate shower and bath creating a cocoon for relax and self-care time.
A sunroom hugs the dining area and is accessed through sliding doors, providing yet another retreat or entertaining space come rain, hail or shine.
The large double garage has extra storage room with a roller door at the back providing a drive-through to a covered area for off-street parking for another vehicle. The rear garden has a double gate to bring a caravan or trailer to the property.
The backyard boasts a covered alfresco area that looks out to the fauna filled reserve creating a retreat space or entertaining area.
From the street this home is bricks and topped with tile yet when you step inside it transforms into a space where you can fill your lungs a little deeper, allow your heart to beat a little steadier knowing you are home. Create a new kaleidoscope of memories, where laughter happens and rest at the end of the day.
Features:
- Double remote garage with drive through to covered parking area
- Double gate at rear backs onto reserve
- Ducted heating and cooling
- Combustion heater
- Electric hot water
- Water tank
- New Ceiling fans
- Electric cook-top and wall oven with extraction fan
- Dishwasher
- Built in robes & walk-thru robe in main bedroom
- Enclosed sun room
- Covered alfresco
- Solar panels
- Fully fenced garden
- Rear access to backyard
Particulars:
Block Size: 822m2
House Size: Under Roof 147m2 Sunroom 19m2 (enclosed) Garage 41m2 (approx)
Rates: $2760 pa (Approx)
Built: 1988
* Inspection by appointment

Shop 1/3 Orient Street, Batemans Bay NSW 2536
0412635019
GREG ROBSON
0407773881
DEBI KERR
0419 993 085
