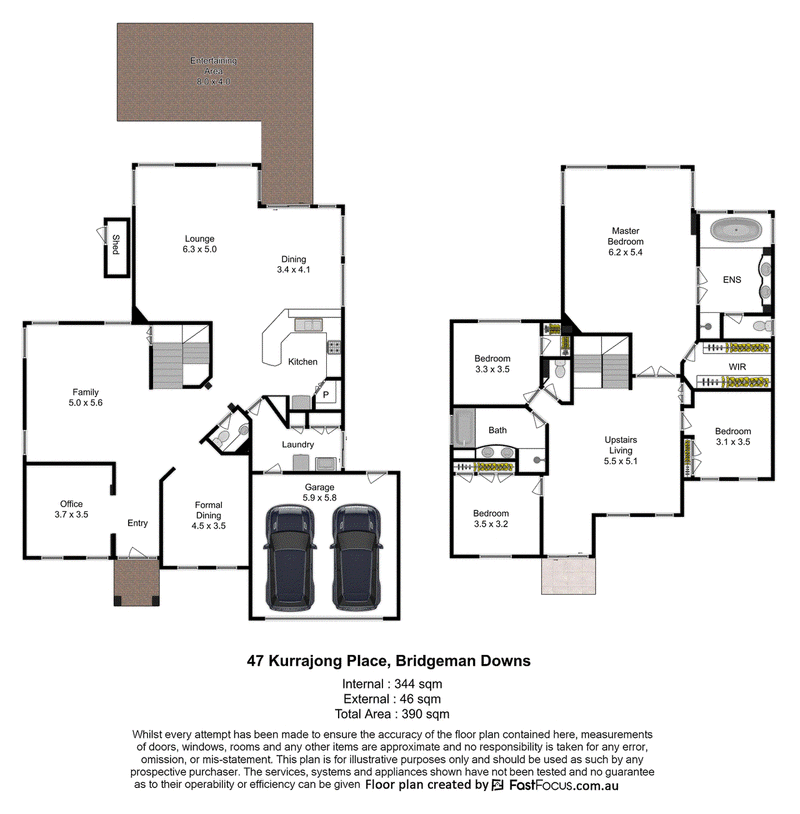UNDER CONTRACT
Large Family Home in Bridgeman Downs!
Situated on a private and elevated 969sqm block in the highly desired suburb of Bridgeman Downs is this beautiful two storey brick home.
Entering via a stylish covered portico, the home opens to the entry foyer. To the left, a study. To the right, a formal dining room or children's playroom. There is a large living area with under stair storage. There is also a powder room and a laundry with a linen press. At the back of the home, the open plan living, dining and kitchen. The beautiful chef's kitchen has stone bench tops, an electric cooktop and oven, stainless steel range hood, dishwasher, dual sink with ample storage and a walk-in pantry. The adjacent meals area has access to the outdoor entertaining area.
On the upstairs level of the home are the bedrooms and family bathroom. The stairs open to the upstairs living carpeted living room with access to the front balcony. The large master bedroom has a split system air-conditioning, walk-in wardrobe and ensuite with a bathtub, shower, and double bay vanity with storage. There are an additional three bedrooms, all with built-ins. Central to the bedrooms is the family bathroom with a bathtub, shower, double bay vanity with storage and separate toilet.
To further compliment this beautiful home is an outdoor undercover entertaining area, fully fenced backyard, manicured gardens, ducted air conditioning through the home and a double bay automatic garage with secure access to the home.
Approx. 14 kilometres to the Brisbane CBD and 25 minutes to Brisbane Airport via the Airport Link, the area is well serviced by private school bus services from some of Brisbane's best private schools. Here you are also just 10 minutes by car to Westfield Chermside offering a plethora of retail, dining, and entertaining choices.
Key Features
Upper Level
- Huge Master bedroom with WIR, Ensuite & split system air conditioning
- 2nd bedroom with WIR
- 3rd bedroom with built ins
- 4th bedroom with built ins
- Living room
- Family bathroom
- Separate toilet
Lower Level
- Office/study
- Formal dining room
- Family room
- Lounge room
- Dining room
- Kitchen with stone bench tops, electric cooktop & WIP
- Powder room
- Laundry
- Undercover outdoor entertaining area
- Grass area
- Garden shed
- Approx 1,200L & 1,800L Water tank
- Approx 8.4KW Solar
- Ducted air conditioning
- Fully fenced backyard
- 969 sqm north facing block
- 2 car accommodation
- Close to shops
- Close to schools
- Close to parks
- Close to major shopping centres
- Close to public transport

1,5 Canopus Street, Bridgeman Downs QLD 4035
+61 (7) 3353 7600
SONYA TRELOAR
0424514404
TAKUMI OTSUKA
0499011904
