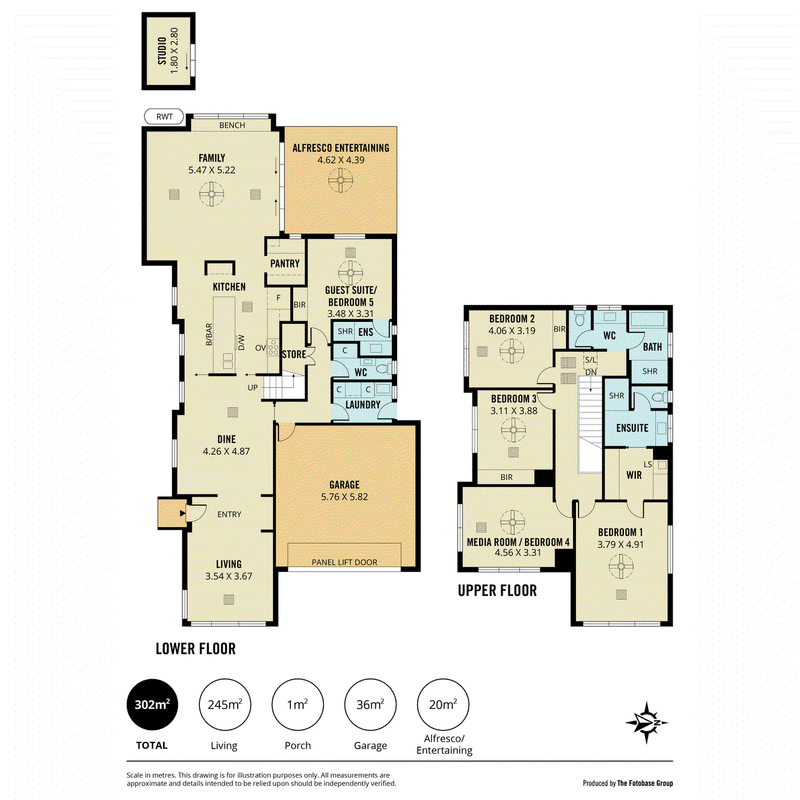Sold
Enjoying the lifestyle ease of a near new home that is immaculate throughout, this impressive residence delivers high-style, low maintenance living on a family scale, further enhanced by the added value of its secure, private enclave position in the centre of exclusive Hyde Park.
Built in 2015 on a 393 sq.m (approx.) corner allotment with understated luxury across a substantial 2-storey home, the interiors offer a sense of serenity with gleaming tiled floors, high 2.7m ceilings and free-flowing open plan living spaces presented in an elegant neutral palette.
The timber and glass front door welcomes you into a comfortable living room which flows through to the generous dining zone, central kitchen and adjacent family room.
A sumptuous island bench, crowned by decorator pendant lights, anchors the gourmet kitchen lavishly finished with a bold white Caesarstone breakfast bar and dark granite benchtops and splashbacks. Equipped with stainless steel Smeg oven, 5-burner gas cooktop, rangehood and Asko dishwasher, there is also a useful butler's pantry with a servery window opening directly to an outdoor undercover dining and entertaining zone.
The family room has an abundance of natural light via a box bay window featuring window seating & storage where you can soak up the Autumn afternoon sun. This gorgeous space seamlessly transitions through glass sliding doors to a North facing covered al fresco entertainment terrace, fitted with ceiling fan, remotely controlled automatic Zipscreen blinds, power and gas and set in private surrounds with a lawn area, leafy garden backdrop, water feature and established neighbouring trees alive with birdlife.
A freestanding studio in the rear yard and would be perfect as a home office, music, hobby or art space.
A real bonus is the ground floor bedroom suite (or alternate master) with B.I. robes, fully tiled ensuite and views over the back garden and alfresco entertaining area - perfect for visiting family or friends. Three more bedrooms plus a media room or 4th bedroom are on the upper level - providing up to five bedrooms in all.
The generous master suite is sure to impress with a wall of windows that offers glimpses of the hills and there is a walk-in dressing room and sleek ensuite with large shower and separate w.c.
The adjacent media/games room is fitted with 6-speakers; while the other two double bedrooms have BIRs and are serviced by a 3-way bathroom with deep spa bath and walk-in shower.
This superb home also features:-
- Ducted, zoned reverse-cycle air-conditioning
- Ceiling fans in family room and all bedrooms
- Security system with visual intercom panels on both levels
- Quality carpet in ground floor bedroom, staircase and on upper level
- Fully-tiled bathrooms
- Separate fitted laundry with outdoor access and laundry chute
- Ground floor powder room with linen cupboard
- Under stair storage
- Speaker/sound system throughout, incl. outdoors
- Auto double garage with internal access and room for additional off street parking
- Aggregate concrete driveway and paths
- Fully fenced with secure gate entry
- Rainwater tank
Absolute convenience defines the prestigious surroundings of this exquisite haven.
A short stroll to beautiful Heywood Park, bus services, Unley Park Sports Club, and only an 8-minute commute to the CBD; it is also perfect from a family perspective with Walford Anglican School for Girls just moments away and other quality schools including Concordia and zoned for Unley Primary School and Unley Primary School. Equidistant to Unley and King William Roads (just 600m away) with shops, supermarkets, boutiques, restaurants, hotels, and all the great lifestyle amenities within close proximity.
$1,800,000 - $1,900,000
CT: Volume 6083 Folio 706
Council: City of Unley
Council Rates: $3,253.90 per annum (approx)
Water Rates: $347.59 per quarter (approx)
Community Title $200 per annum (self managed body corp and sinking fees by residents)
Land Size: 393 sqm (approx)
Year Built: 2015 (approx)
OFFER FORM LINK:
https://prop.ps/l/nf20Sjemfsd8
(Please copy and paste the link into your browser and click 'Register Interest'.)
RLA 275279

295 Kensington Road, Kensington Park SA 5068
(08) 8431 6088
CHRISSY ESAU
0419 992 313
SAM HOOPER
0407 198 767
