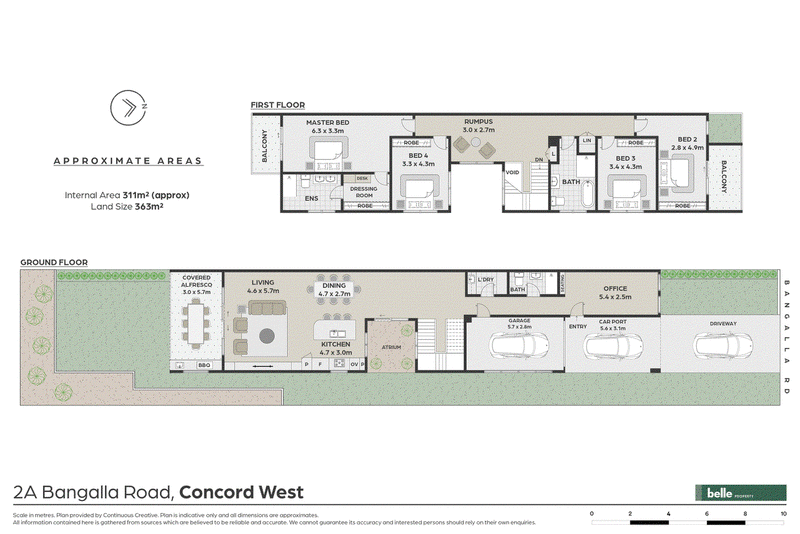Auction
Sold
A custom-appointed sanctuary of refinement and understated sophistication, this striking residence effortlessly unveils architectural flair, attention to detail and the finest of finishes. North-facing with an elegant sequence of living zones, its opulent interiors reveal a seamless in/outdoor living experience with four plush bedrooms. The property is located on a leafy tree-lined street just 850m from Concord West Station.
Highlights:
- Innovatively designed by kyearn architect
- Elegant interiors enhanced with floor-to-ceiling glass, tile and timber
- Private elevated positioned, high ceilings and premium finishes throughout
- Intricate custom cabinetry throughout with open/closed storage & led lighting
- Private atrium plus an all-weather alfresco with an in-built BBQ amenities
- Child-friendly backyard boarded with beautifully landscaped gardens
- Designer kitchen with stone, integrated fridge and F/P gas appliances
- Curved breakfast bar island with feature timber and stone inserts
- Luxe open plan living and dining with effortless flow to the outdoors
- Four double bedrooms with built-in robes plus a spacious home office
- Lower level office can be converted into the 5th bedroom/guest room
- Master includes a private balcony, dressing room and a double ensuite
- Three state of the art bathrooms with feature marble tiling & Parisi taps
- Ducted air-conditioning, in-built cabinetry, clean shadow line ceilings
- Exceptional readymade prospect within an area of continuous demand
- Internal access to the garage, off-street parking for another two vehicles
- Easy walk from amenities including shops, transport and quality schools
- Rare inclusion of an additional living area on the upper level, large 363sqm
Envisioned by KyearnArchitecture.com

Shop 43, 38 Albert Road, Strathfield NSW 2135
02 8322 6900
MICHAEL KE MA
0432 297 410
NORMAN SO
0410 523 868
