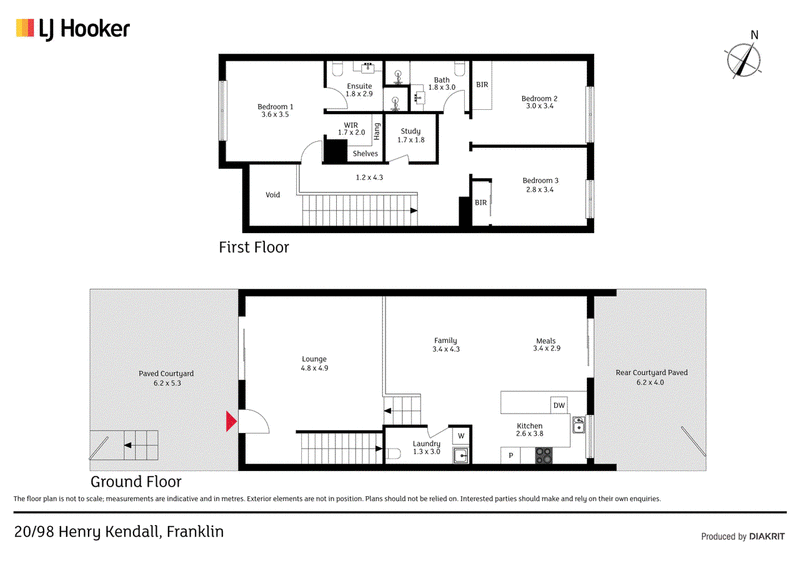Sold
A modern pocket of luxury located in an established Franklin neighbourhood, this beautiful townhouse offers generous open space flooded with natural light for perfect open-plan living.
Positioned opposite the Gubur Dhaura Heritage Park, an elevated walking track with stunning views of the Gungahlin basin and surrounding mountains, and just a few minutes walk to the nearest tram stop on Flemington Road - this neighbourhood is truly superb. If you aren't already sold by the ideal location of this home, when you step through the front door into the stunning split-level living space and experience the dramatic high ceilings, you surely will be.
Designed for entertaining, the expansive kitchen is every cook's dream - complete with Miele appliances and sleek, modern finishes. The open-plan design of this first floor allows a seamless flow between kitchen, living, and dining, while still offering enough separation for multiple living spaces where families and friends alike will find harmony.
Upstairs natural light floods in through a large picture window, creating a double-story lightwell that fills both floors of the house with sunlight. With a spacious walk-in robe and luxurious ensuite, the master bedroom provides the ultimate retreat, while the additional two bedrooms include built-in wardrobes and are just a few steps away from the main bathroom. Down the hall is the office, a secluded spot perfect when you're working from home, lit from the skylight above.
This beautiful townhouse is bookended by two courtyards, including a curated garden at the front of the property. It is situated in a gorgeous, family-friendly complex with community gardening space, shared barbecues, and lush, manicured landscaping throughout, leading down to the secure garage where you'll have two allocated parking spaces.
Ideal for couples, families, and those looking for a down-size, this luxury Franklin home, only a few minutes drive from Franklin Primary School and local shopping centre, could be your dream house.
Included features:
� Open, modern kitchen with Miele appliances
� Four-burner gas stove-top
� Reverse-cycle air-conditioning
� High-ceilings and open-plan living
� Master bedroom with ensuite and walk-in robe
� Two additional bedrooms with built-in wardrobes
� Main bathroom upstairs and a laundry/half bathroom downstairs
� Additional office room with skylight
� Large storage space underneath stairs
� NBN fibre to the premises, ethernet cabling and outlets throughout home
� Retractable clothesline in back courtyard
� Two parking spaces in remote-control shared garage
� Established garden and landscaping
� Five minutes' walk to tram stop, quick tram ride to the Canberra City
� Five minute drive to Gungahlin Shopping Centre, Franklin Shops, and Franklin Primary School
Facts:
� 151 m� Living area
� 32 m� Front courtyard
� 25 m� Back courtyard
� Rates: $454 p.q (approx)
� Strata: $1,175 p.q (approx)
� Land Tax: $454 p.q (approx) Investors only
� potential rent : $680 p.w
EER (Energy Efficiency Rating):

Suite 2C, Level 1, Gungahlin Village 46-50 Hibberson Street, Gungahlin ACT 2912
(02) 6213 3999
LAMEH MOURAD
0487 555 551
JAKE BUNDAY
0411 367 920
