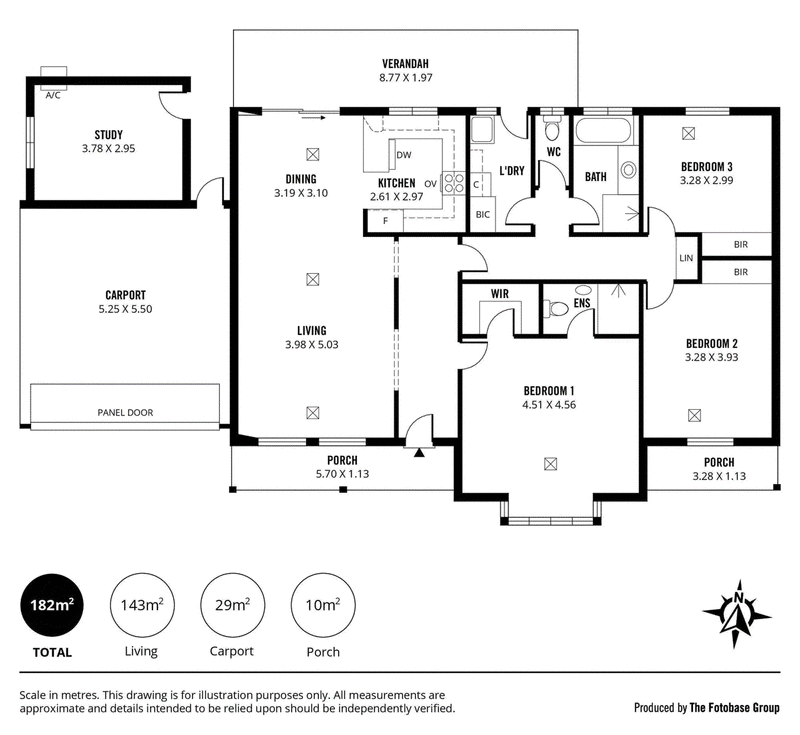Sold
Best Offers By 5th April @ 12pm
Situated in a quiet family friendly street, this low maintenance and beautifully presented Woodville home offers an abundance of space for a family to enjoy.
High pitched gable roofing, cedar timber windows, a sweeping front verandah and soft neutral bricks with a panel lift door gives instant street appeal.
On entering the property you are greeted with a wide central hallway and 2.7m high ceilings giving that sense of space. Ceramic tiles accompany the open plan living areas comprising of a spacious lounge room overlooking the dining area and a central timber kitchen.
The kitchen is sure to impress with a free standing stainless steel oven, dishwasher, pura tap, deep built in pantry cupboard plus overhead cupboards and a breakfast bar.
Ample family accommodation is provided with 3 good sized bedrooms. The oversized master suite has a walk in robe and ensuite while the remaining bedrooms have floor to ceiling built in robes allowing for plenty of storage.
The main bathroom is tiled and presents a modern layout with a separate toilet. The adjacent laundry with built in cupboards and a linen cupboard has its own external access to the rear yard.
Outside is complete with a private rear yard with an undercover pergola area, retainer feature walls and a small lawn area. Secure off street parking is provided with a double lock up carport.
An additional external room with air conditioning can be utilised as a home office, study, gym or a children's play room.
The home is set on a spacious allotment in the Westwood Estate, 9km from the city and an easy commute to the beach. Local schools such as Woodville Gardens are within walking distance along with parks, shops and public transport.
Key features:
- 2.7m high ceilings
- Light filled open plan living
- Timber kitchen with stainless steel oven, dishwasher, pura tap, built in pantry and breakfast bar
- 3 bedrooms, main with ensuite and walk in robe, bedrooms 2 and 3 have built in robes
- Reverse cycle heating and cooling
- External room with air conditioning
�Solar panels
- Low maintenance yard with pergola area, retainer feature wall and a lawn area
- Double carport with a panel lift door
Specifications:
Title: Torrens title
Year built: 2010
Land size: 375sqm (approx)
Site dimensions: TBC
Council: City of Charles Sturt
Council rates: TBC
ESL: TBC
SA Water & Sewer supply: TBC
All information provided including, but not limited to, the property's land size, floorplan, floor size, building age and general property description has been obtained from sources deemed reliable. However, the agent and the vendor cannot guarantee the information is accurate and the agent, and the vendor, does not accept any liability for any errors or oversights. Interested parties should make their own independent enquiries and obtain their own advice regarding the property. Should this property be scheduled for Auction, the Vendor's Statement will be available for perusal by members of the public 3 business days prior to the Auction at the offices of LJ Hooker Mile End at 206a Henley Beach Road, Torrensville and for 30 minutes prior to the Auction at the place which the Auction will be conducted. RLA 242629

206A Henley Beach Road, Torrensville SA 5031
(08) 8352 7111
LISA XU
0432 235 818
LISA XU
0432 235 818
