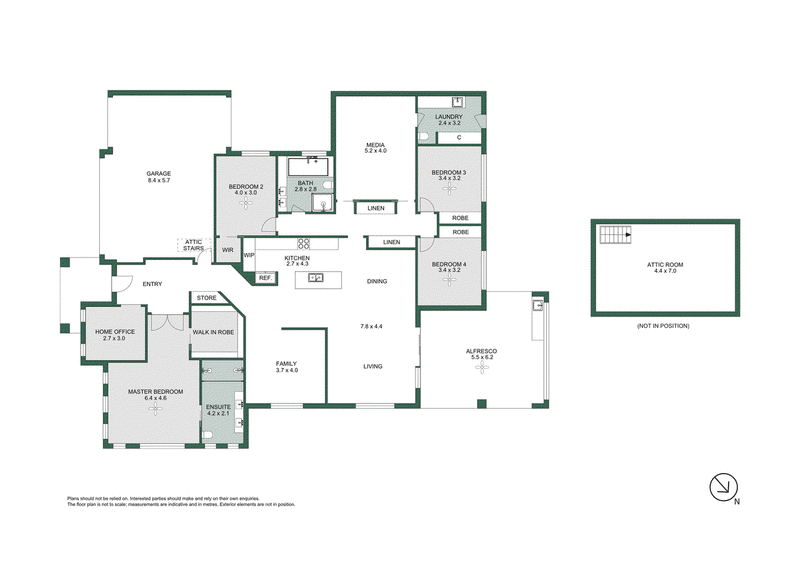Auction
Sold - $2,311,000
This exquisite four bedroom single level family abode has been designed with every family member in mind, this home offers multiple living spaces whilst the open plan kitchen, dining and living area overlook the pristine low maintenance gardens and outdoor alfresco area which provides the perfect space to come together and entertain.
There is quality on display everywhere, from the floor tiles to the stunning kitchen combining smooth stone bench tops with quality appliances, plenty of storage and bench space and quality gas cooktop. This impressive home has an abundance of storage areas to cater for the growing family including an air-conditioned attic off the garage.
No expense has been spared and the highly crafted layout will appeal to even the most fastidious homeowner.
-Custom Built with high quality inclusions throughout
-Gas cooking, stone benchtops, plus vast island benchtop
-King sized master bedroom with walk in robe and ensuite
-Spacious media room and study
-Three car garage with additional attic for storage or play room
-Weatherproof Alfresco entertaining area with swim spa
-Manicured gardens with irrigated lawns

10/3-9 Terminus Street, Castle Hill NSW 2154
02 9899 7997
SHONDEL SURMA
0488 023 911
