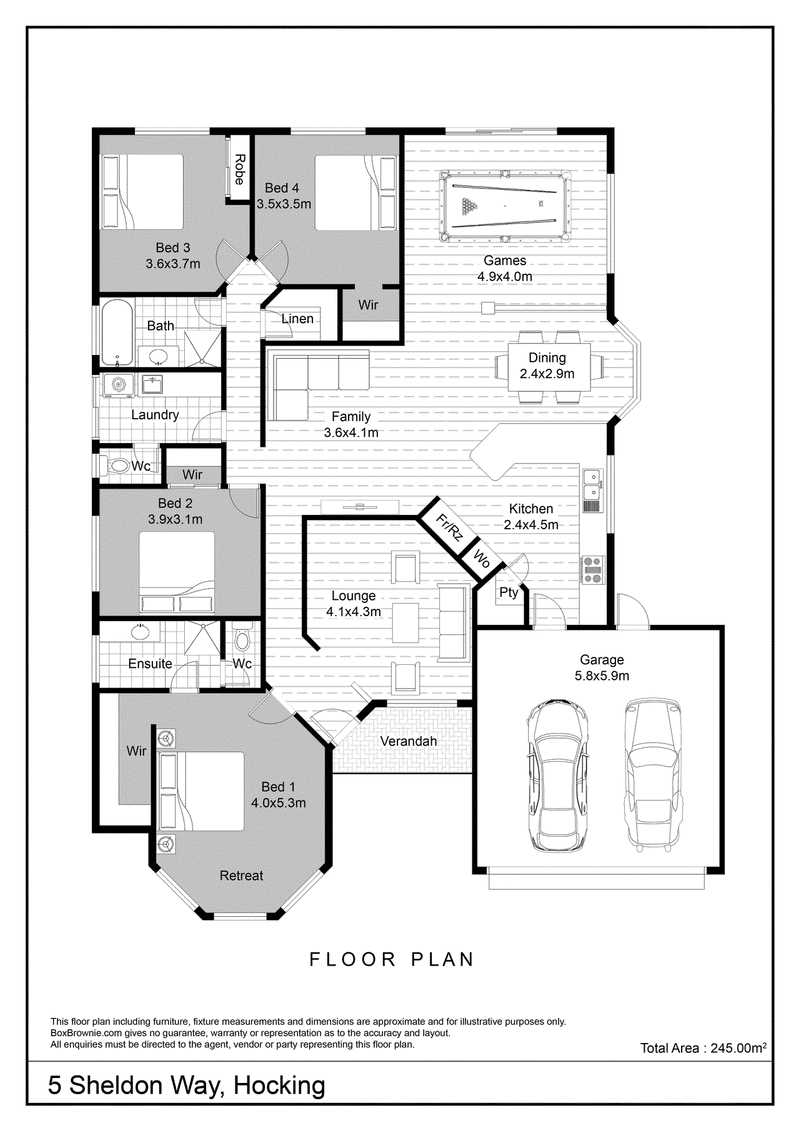$589,000+
Watch the kids walk to the sprawling Bembridge Park down the road from where this fantastic 4 bedroom 2 bathroom family home is splendidly located, also sitting within easy walking distance of St Elizabeth's Catholic Primary School at the top of the street, the magnificent Wyatt Grove Shopping Centre around the corner and Hocking Primary School right next door.
Beyond a pleasant leafy frontage lies a welcoming lounge room off the entry, complete with a gas bayonet for winter heating. A huge master-bedroom retreat can also be found at the front of the house, with split-system air-conditioning and a large walk-in wardrobe complemented by a delightful garden aspect to wake up to, as well as a light and bright ensuite bathroom with a shower, vanity and separate toilet.
All three spare bedrooms are carpeted for comfort here, inclusive of a second bedroom with a walk-in robe and split-system air-conditioning unit. The spacious third bedroom has a robe recess of its own, whilst a generous fourth bedroom benefits from the luxury of a walk-in robe, as well. A light-filled main family bathroom caters for everybody's personal needs in the form of a shower and separate bathtub.
The central hub of the floor plan is made up of an open-plan family and dining area - adjacent to a functional kitchen with Electrolux stainless-steel range-hood and five-burner gas-cooktop appliances, a Simpson oven, a stainless-steel dishwasher and internal shopper's entry via the remote-controlled double lock-up garage. Essentially tripling the amount of living zones on offer under the same roof is a versatile games room off the family space, complete with outdoor access to a terrific full-width entertaining patio at the rear - bordered by a four-season lemon tree in the corner of the garden, additional mandarin and orange trees and a sunken sand shady low-maintenance artificial-turf backyard.
The word "convenient" is an understatement here when considering this wonderful residence's very close proximity to the likes of public transport, the freeway, other major shopping and educational facilities and even picturesque Lake Joondalup. How good!
Other features include, but are not limited to:
- Easy-care timber-look flooring
- Gas bayonet to the main central living area
- Light and bright laundry with under-bench storage, a separate 2nd toilet and external/side access for drying
- Walk-in linen press
- Solar-power panels
- Ducted-evaporative air-conditioning
- Security doors and screens
- Instantaneous gas hot-water system
- Rainwater tank
- Reticulation
- Dedicated vegetable patch - ready for a new garden to be created
- Low-maintenance gardens
- Corner garden shed for storage
- Access to the rear, from the garage
- Side access
- Block size - 604sqm (approx.)
- Built in 2001
- Surrounded by other quality family homes

3/49 Boas Avenue, Joondalup WA 6027
(08) 9300 3344
KIRRILY MACRI
0431190610
