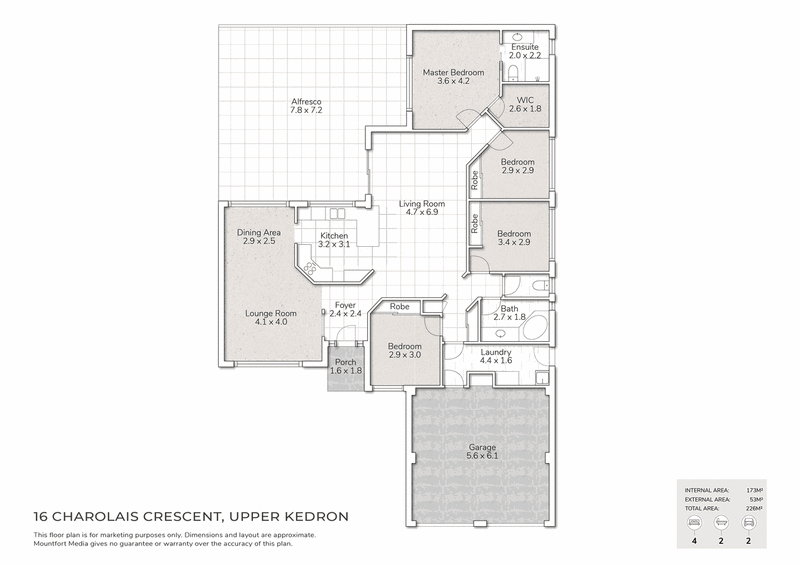Offers Over $939,000
Enviably located in a peaceful street of Upper Kedron, this inviting residence is the perfect choice for any family, particularly those who love to spend their weekends cooling off in their own pool! Offering the best of outdoor living plus side access for those needing to accommodate a caravan, the location enjoys leafy surrounds as well as excellent access to amenities.
Features Include:
- 756m2 block
- Flowing single-level with fresh updates
- Tiled living and meals plus air-conditioned formal lounge and dining with new carpet
- Large kitchen including excellent storage, stainless appliances and breakfast bar
- Huge covered patio with stylish tiles and flowing access to a fenced, flat backyard
- In-ground magnesium swimming pool
- Four built-in bedrooms with new carpet, planation shutters and ceiling fans
- Air-conditioned master including walk-in robe and private ensuite with superb storage
- Well-appointed family bathroom with bath
- Separate laundry
- 3kw solar electricity
- Double remote garage plus gated side access
- Walk to St Andrew's Catholic School, bus and parkland
A manicured exterior opens to a flowing layout featuring expansive living spaces and family comfort. The tiled living and meals sits in open-plan whilst a large carpeted formal lounge and dining also has air-conditioned comfort. Conveniently central between the two zones, the kitchen enjoys an easy flowing footprint with plenty of space for busy family mornings. Fantastic storage wraps around the zone, complimented by stainless appliances and expansive bench space with breakfast bar.
Stylishly tiled and offering tremendous coverage, the large patio is the perfect setting for any alfresco desire with an adjacent flat backyard fenced and delightfully low-maintenance. The star of the show is no doubt the sparkling magnesium swimming pool, immaculately landscaped and including a splash shelf.
Each of the four bedrooms include built-in wardrobes, plush new carpet, ceiling fans and plantation shutters. The master has a walk-in robe and private ensuite with superb vanity storage, whilst the family bathroom also includes a bath. Additional features include a separate laundry, garden shed, solar electricity, double remote garage and gated side access.
Surrounded by abundant green parkland and leafy reserves, you have the bus stop at your front door and St Andrew's Catholic School just a short stroll away. Additional schooling and shops are close by with the Ferny Grove train station also providing a handy rail option!
Location Snapshot:
- 20m bus stop
- 450m St Andrew's Catholic School
- 1km Ferny Grove State High/Ferny Grove State School/local shops
- 1.6km Ferny Grove train station
Location Information
Upper Kedron is a highly sought-after suburb on the North-Western fringe, approximately 12km from the heart of the Brisbane CBD. A child friendly area with neighbouring parkland, bush walking and great schooling provisions. The transport infrastructure with the Ferny Grove rail corridor and adjoining bus services provides an excellent service for commuters to the CBD and surrounds.

562 Samford Rd, Mitchelton QLD 4053
07 3505 4444
ROCHELLE ADGO
0467982265
