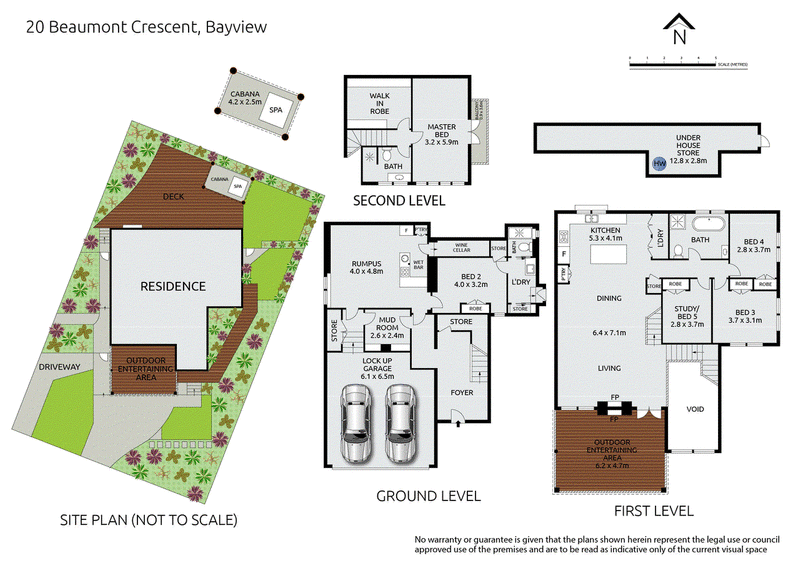Auction
SOLD
FIND. Just footsteps from Pittwater's shoreline sits this stunning and spacious custom-designed and built family entertainer. Capturing abundant natural light from every angle, and framing the beauty of its surroundings, this expansive home offers the ultimate in family living, while resting on a prestigious and peaceful Bayview cul-de-sac.
LOVE. With gloriously high vaulted ceilings, detailed custom-craftsmanship and timeless bespoke features throughout, this grand scale, free-flowing home is reflective of hotel luxury while embodying a relaxed, coastal, homely feel. Defined on every level by exceptional quality, the inspired design invites and impresses, with considered connections from indoor to outdoor; living to dining; entertaining to retreating - this beautiful house really has it all.
- Foyer entry, with stone and wood finishes leading onto the main living level
- Main level boasts grand open plan living, dining, kitchen complete with both front and rear entertaining decks - all connected by overarching vaulted ceilings and a breezy light flow
- Double sided stone fireplace warms both internal living and front covered entertaining deck (which functions as an extra living room)
- Main level with two queen bedrooms & study, all with builtins plus a family bathroom
- Open plan kitchen with bifold windows & breakfast bar onto rear deck, double butlers sink, 40ml Sila stone benches, 900ml oven with gas stovetop, soft close cabinetry and hidden NY laundry
- Rear oversized entertaining deck with covered pergola, inbuilt spa, and landscaped gardens
- Timeless finishes such as black butt floors, hand-crafted staircases, stone fireplace, feature ceiling fans inspired by Raffles Singapore
- Upper level is a private king size parents retreat with Juliete balcony, valley views onto an ocean vista, ensuite and extra large walk-in-robe
- Lower level with versatile separate accommodation & entry, bedroom, bathroom, laundry and kitchenette - perfect as a guest retreat, in-laws or extra rental income
- Landscaped gardens front and rear, Aircon, ceiling fans in every room, custom built doors and windows with retractable fly screens throughout
- Internal workshop / mud room, abundant storage, designed with "a place for everything" in mind
- Double lock up garage with internal access, extra high ceilings, board and bike racks, under house storage, custom built automatic door
- Easy access driveway with additional driveway primed for parking a trailer, boat or caravan
LIVE. Embrace the beauty of Bayview from this all encompassing immaculate family entertainer. Boasting both luxury and lifestyle and being just moments to the coves and reserves of Pittwater, you can walk the dog at Rowland Reserve, entertain in style, and enjoy your valley and ocean vistas from your king size suite, whilst being central to all the amenities of Mona Vale Village.
RATES/SIZE:
Water rates: Approx $156.70 pq
Council rates: Approx $576.82 pq
Size: Approx 702 sqm
ABOUT THE AREA
Local Transport:
- B-Line express city bus
- Buses to City CBD, Chatswood, Manly and surrounds
Shopping:
- Bayview cafes 8 knots, The Pasadena, The Marina Cafe
- Mona Vale village shops, cafes, restaurants and bars; Mona Vale Hotel; Warriewood Square
Schools:
- Mona Vale Public School, Pittwater High School
- St Luke's Grammar Bayview, Mater Maria Catholic College, Sacred Heart Catholic primary
WHAT OWNER LOVES
- We love how quiet it is yet we can walk to everything
- We love the feel of the house, every space has beautiful features and is designed to function perfectly as a family
- The neighbours are amazing, the kids play in the neighbourhood, its a multigenerational street and we have drinks in the park often
- The fantastic dog park is so close, we love the proximity as we have the best of Bayview and we are so close to MV
Disclaimer: Whilst every effort has been made to ensure the accuracy and thoroughness of the information provided to you in our marketing material, we cannot guarantee the accuracy of the information provided by our Vendors, and as such, Cunninghams makes no statement, representation or warranty, and assumes no legal liability in relation to the accuracy of the information provided. Interested parties should conduct their own due diligence in relation to each property they are considering purchasing. All photographs, maps and images are representative only, for marketing purposes. Some images show virtual styling.
1/470 Sydney Road, Balgowlah NSW 2093
02 9949 7077
JANE GAMSON
0419 996 496
JONATHAN FLETCHER
0424 053 355
