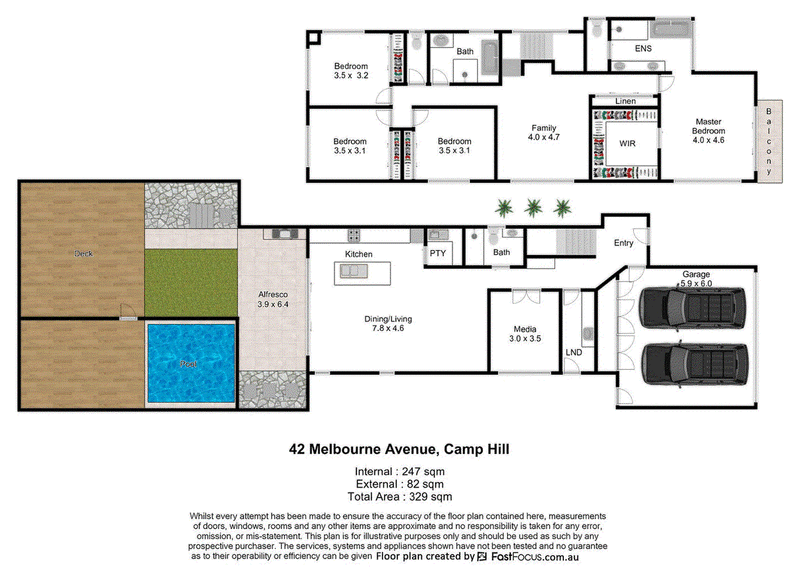Price By Negotiation
Resting within Camp Hill's esteemed avenues, this luxury oasis presents the perfect layout for executive family living and exquisite entertaining.
A testament to style, sophistication and practicality, the modern design unveils a high level of finish with timber floors, sleek stone, plush carpet and 2.7-metre ceilings.
A striking centrepiece for everyday living, the lounge and dining area showcases a flowing floor plan extending into the stunning Bosch kitchen featuring a waterfall island, 2Pac cabinetry, soft-close drawers, glass pendant lights and a butler's pantry.
Residents can transition effortlessly from this relaxing interior space to the beautiful alfresco terrace, featuring an integrated BBQ and vistas across the saltwater swimming pool, peaceful sundeck and low-maintenance lawns. Exceptionally private, this north-facing sanctuary is destined for outdoor living and entertaining across summer and winter. Thoughtfully positioned with a line of sight from the living space and kitchen, parents can supervise children and stay connected with guests while indoors.
Hosting multiple living zones, the layout comprises an additional family room upstairs and a media room below, which can double as a kid's playroom, home office or fifth bedroom.
Four generous bedrooms with built-in robes and a stonetop study nook are accommodated by three bathrooms adorned with floor-to-ceiling tiles, floating vanities, rainfall showers and designer Phoenix tapware. Freestanding bathtubs feature in the master ensuite and main bathroom. The master retreat is also inclusive of a private balcony and a spacious walk-in robe.
Additional property highlights:
- Open plan lounge and dining area; media room; upstairs family room
- Bosch oven, steamer, induction cooktop and integrated dishwasher
- Alfresco terrace with Beefeater BBQ, fans, lighting and views over the deck and pool
- Master suite with a private balcony, walk-in robe and dual vanity ensuite
- Additional bedrooms all include built-in robes; ground floor study nook
- Family bathrooms on both levels, one with a freestanding bath
- Laundry with built-in storage and outdoor access
- Remote double garage with ample built-in storage
- Aiphone video intercom; 6-zone ducted air-conditioning
Positioned in an exclusive enclave atop Melbourne Avenue, families will experience a coveted Camp Hill lifestyle. The hiking trails of Seven Hills Bushland Reserve are moments from your door, and residents will adore the proximity to the local shops, Martha Street, Camp Hill Marketplace and Westfield Carindale. Parkland is nearby, and renowned schools and childcare are a short walk, drive, or bus ride away. A quick trip to the Gateway Motorway and 15 minutes from the CBD – this lifestyle is unmatched.
Council Rates: $693.40 per quarter excl. water/sewer
Rental Appraisal: $1,250 - $1,400 per week.
Disclaimer
This property is being sold without a price and therefore a price guide can not be provided. The website may have filtered the property into a price bracket for website functionality purposes
Disclaimer:
We have in preparing this advertisement used our best endeavours to ensure the information contained is true and accurate, but accept no responsibility and disclaim all liability in respect to any errors, omissions, inaccuracies or misstatements contained. Prospective purchasers should make their own enquiries to verify the information contained in this advertisement.

27 Logan Road, Woolloongabba QLD 4102
0404 056 564
DENIS NAJZAR
0438 457 599
MATT LANGFIELD
